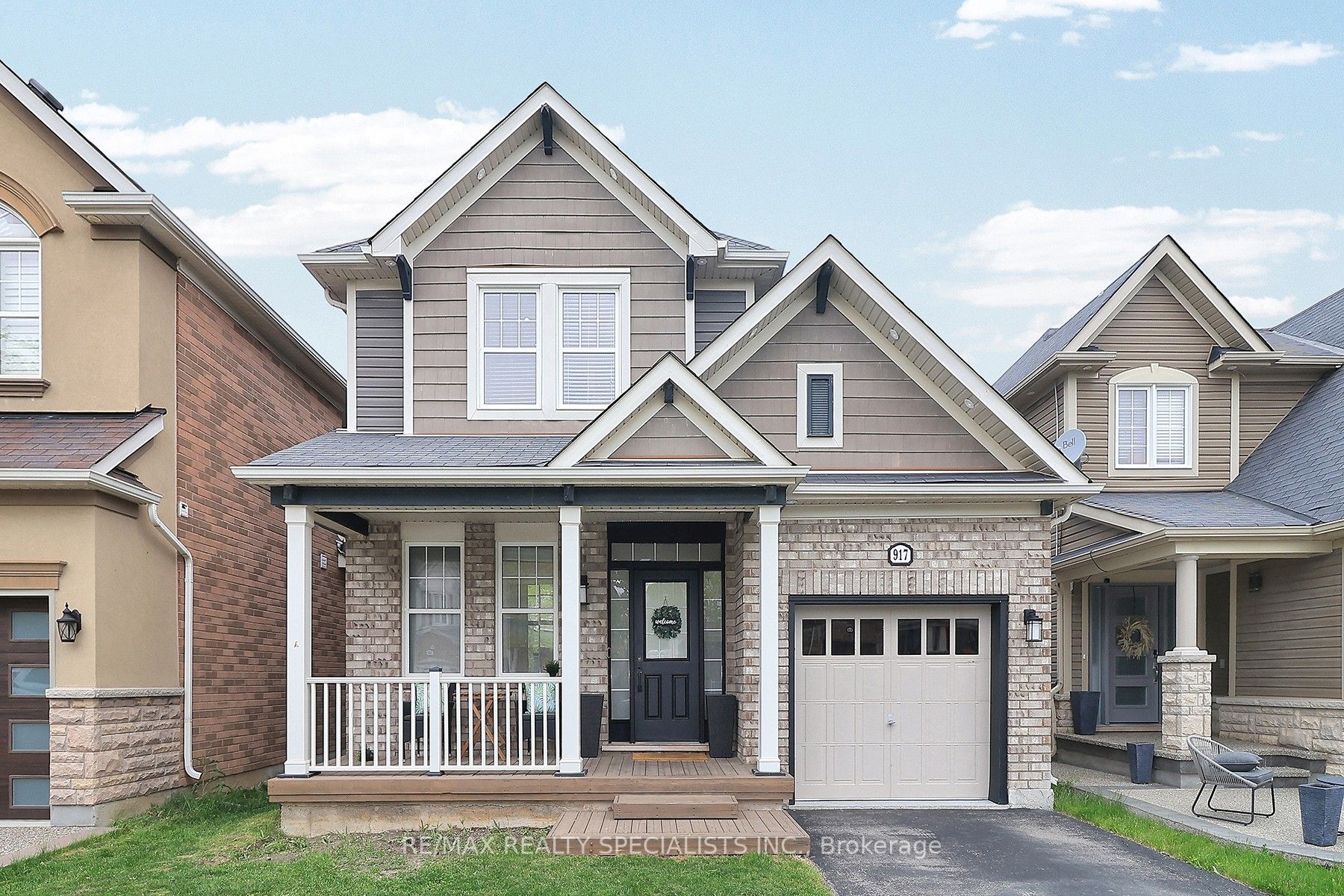Description
Welcome to this beautifully maintained Detached home in one of Milton's most family-friendly neighborhoods! This move-in-ready gem features 3 bedrooms, 3 bathrooms, a single-car garage, and rare 3-car parking with no sidewalk standout feature that enhances curb appeal and convenience. Thanks to recent zoning updates, the Town of Milton now only requires two parking spaces for a legal basement, making this property a prime candidate for a legal basement apartment. It also has a separate entrance from the garage to the basement, offering excellent in-law suite or income potential. Inside, the home boasts a functional layout with stylish dark hardwood flooring throughout, modern dark wood stairs, no popcorn ceilings, and fresh neutral paint. The chefs kitchen features bamboo block countertops, stainless steel appliances, a chic backsplash, and a built-in computer nook. The bright dining area leads to a spacious backyard with wood patio perfect for entertaining. The powder room is smartly tucked away from living areas for added guest privacy. Upstairs, the primary suite offers a walk-in closet with organizers and a spa-like ensuite with jacuzzi tub. Two more bedrooms are located near the main bath. The fully finished basement is ideal for a gym, rec room, or home office and is perfectly positioned for a private suite setup. The laundry room is private with ample storage. Recent upgrades include: new paint, pot lights inside and out, new light fixtures, and Wi-Fi-enabled smart switches throughout. Located on a quiet crescent with street parking, and close to GO Transit, highways 401/407, Toronto Premium Outlets, schools, parks, hospital, and more this is a must-see home with excellent value and future potential!
Overview
Property ID:
W12186929
Type:
Detached
Bedrooms:
3
Bathrooms:
3
Square:
1,300 m²
Price:
$1,075,000
PropertyType:
Residential Freehold
TransactionType:
For Sale
BuildingAreaUnits:
Square Feet
Cooling:
Central Air
Heating:
Forced Air
ParkingFeatures:
Built-In
YearBuilt:
Unknown
TaxAnnualAmount:
4156.25
PossessionDetails:
TBA
Map
-
AddressMilton
Write A Review
0 Reviews
0 out of 5
Featured properties










