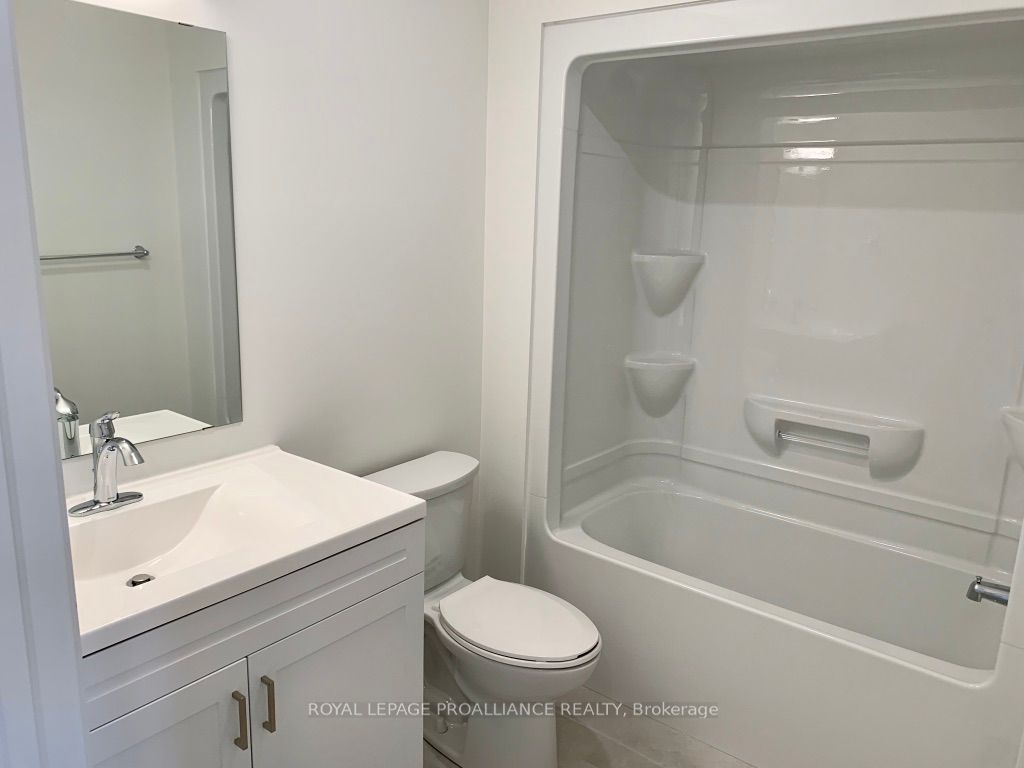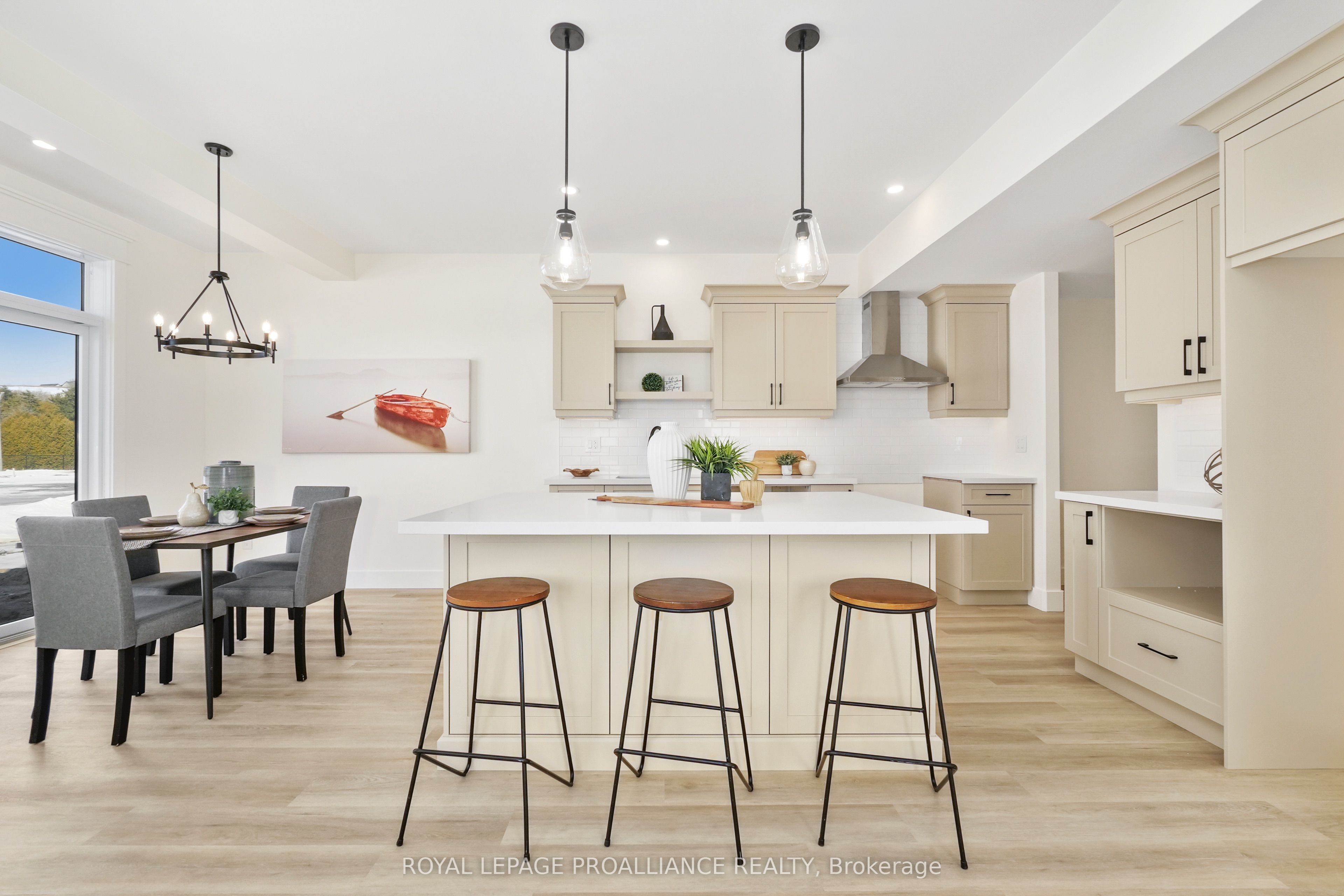Description
OPEN HOUSE - Check in at Eastfields Model Home 60 Willowbrook St, Colborne. Introducing the Carsten model, a stunning modern farmhouse-style townhome located in the picturesque new community of Eastfields. This home features 3 bedrooms and 2.5 bathrooms, offering a perfect blend of contemporary elegance and rustic charm. The main level boasts a spacious open concept living, kitchen, and dining area, ideal for entertaining and everyday living. Step outside to a private back deck, perfect for relaxing and enjoying the outdoors with privacy from your neighbours. The upper level is home to a large primary bedroom with a generous walk-in closet and a luxurious 4-pc ensuite bathroom. 2 additional bedrooms provide ample space and comfort, with a shared bathroom conveniently located nearby. The upper level also includes a laundry area for added convenience. Additionally, the Carsten model offers a roughed-in elevator, enhancing accessibility and ease of living. Nestled in the serene and welcoming community of Colborne and built by prestigious local builder Fidelity Homes. This home comes packed with quality finishes including: Maintenance-free, Energy Star-rated Northstar vinyl windows with Low-E-Argon glass; 9-foot smooth ceilings on the main floor;Designer Logan interior doors with sleek black Weiser hardware; Craftsman-style trim package with 5 1/2 baseboards and elegant casings around windows and doors;Premium cabinetry; Quality vinyl plank flooring; Moen matte black water-efficient faucets in all bathrooms; Stylish, designer light fixtures throughout. Offering 7 Year TARION New Home Warranty. MOVE-IN READY!
Overview
Property ID:
X9006256
Type:
Att/Row/Townhouse
Bedrooms:
3
Bathrooms:
3
Square:
2,250 m²
Price:
$639,000
PropertyType:
Residential Freehold
TransactionType:
For Sale
BuildingAreaUnits:
Square Feet
Cooling:
Central Air
Heating:
Forced Air
ParkingFeatures:
Attached
YearBuilt:
New
TaxAnnualAmount:
0
PossessionDetails:
Available
Map
-
AddressCramahe
Write A Review
0 Reviews
0 out of 5
Featured properties










