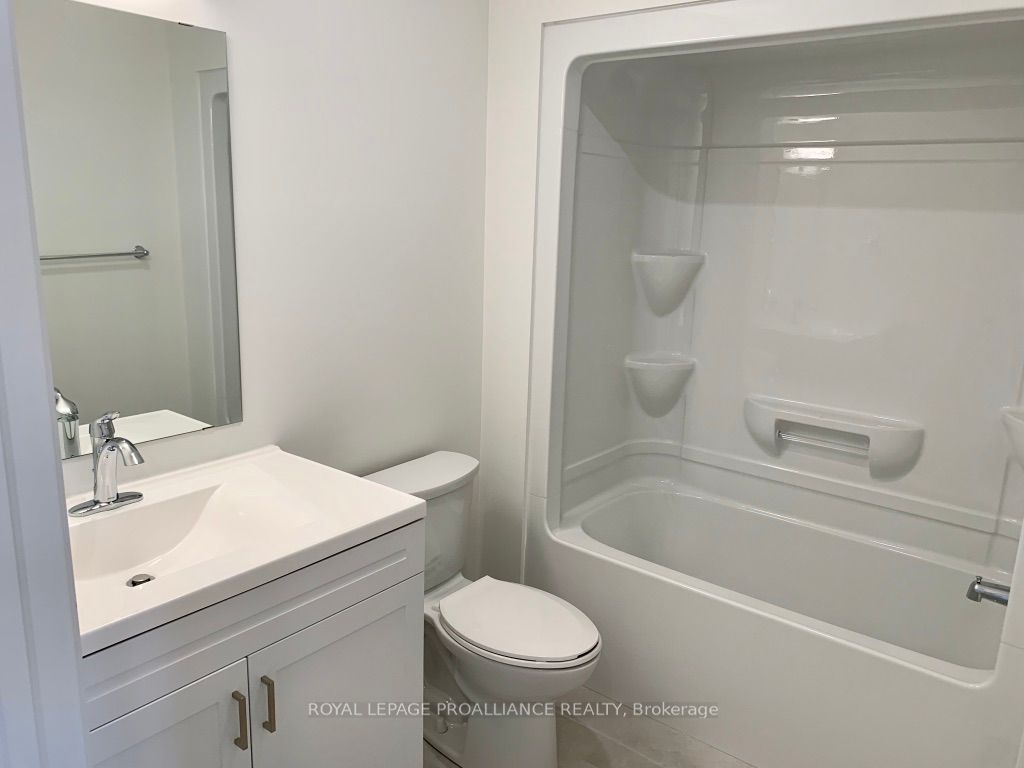Description
This end-unit home features a bright, open-concept main floor with upgraded pot lights, kitchen cabinets, and flooring there is no carpet throughout the home. The kitchen is equipped with top-quality cabinets, quartz countertops, a large kitchen island, and a spacious pantry. The main floor also includes stainless steel appliances, Central Vacuum with attachment and a TV/cable wire organizer. The entire home is fitted with zebra blinds. Upstairs, you'll find three spacious bedrooms, two full bathrooms, and an upgraded second-floor laundry for convenience. The townhouse is in a sought-after location, with easy access to amenities like Limeridge Mall, public transit, schools, and parks. It also offers quick connections to major highways, including The LINC, the Red Hill Valley Parkway, and the 403.To see this beautiful property, book your showing today!
Overview
Property ID:
X12330832
Type:
Att/Row/Townhouse
Bedrooms:
3
Bathrooms:
3
Square:
1,300 ft2
Price:
$739,900
PropertyType:
Residential Freehold
TransactionType:
For Sale
BuildingAreaUnits:
Square Feet
Cooling:
Central Air
Heating:
Forced Air
ParkingFeatures:
Attached
YearBuilt:
0-5
TaxAnnualAmount:
3089
PossessionDetails:
Immediate
Map
-
AddressHamilton
Write A Review
0 Reviews
0 out of 5
Featured properties










