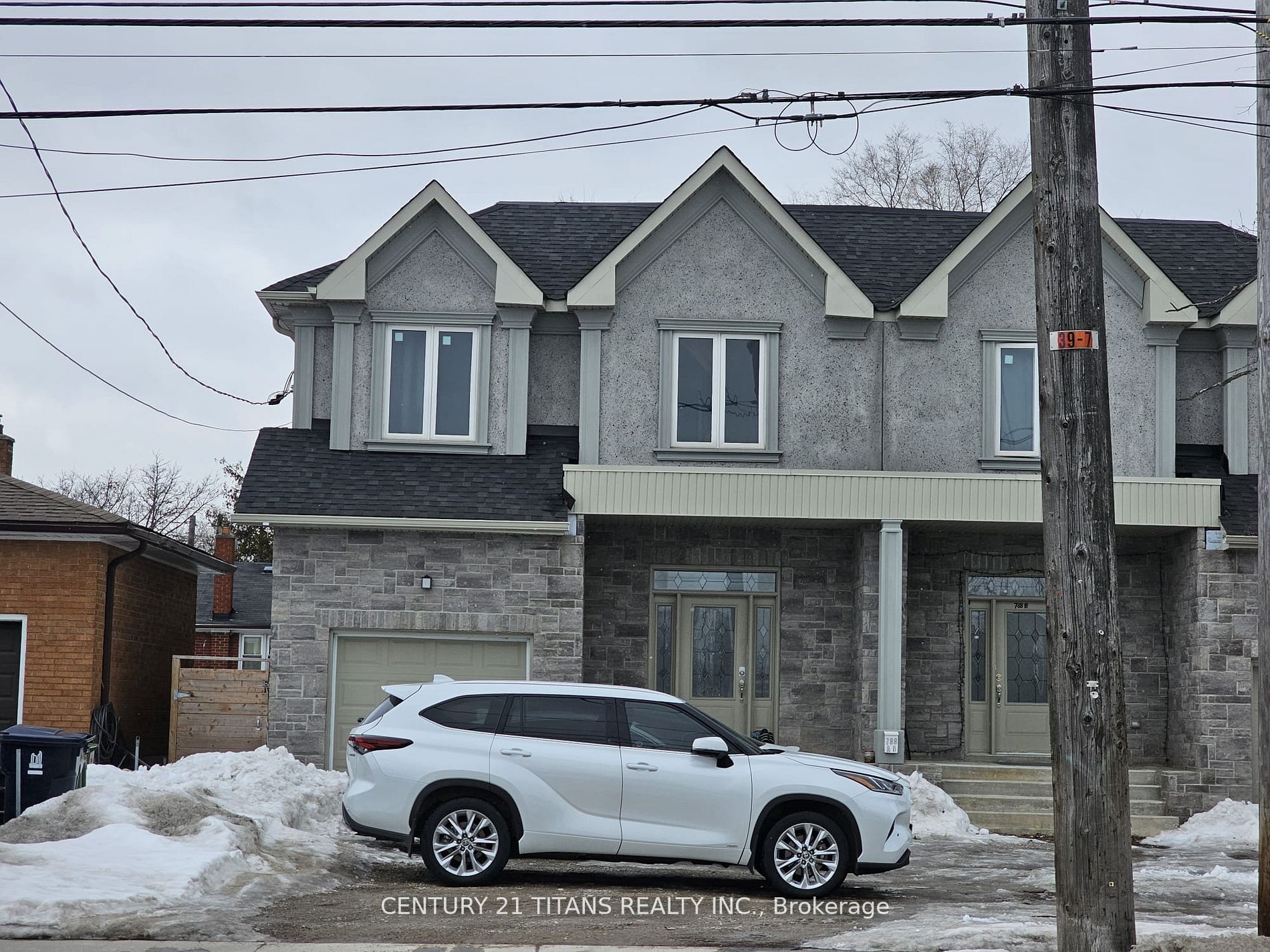Description
Welcome to 788-A Midland Avenue, a stunning residence boasting over 2,700 square feet of thoughtfully designed living space. Perfectly positioned just steps from the highly awaited Midland Avenue LRT, this home offers the ideal blend of modern luxury, convenience, and future investment potential. Welcome to this exquisite family residence, where timeless elegance meets modern luxury. As you step inside, a grand foyer with two spacious closets welcomes you, leading seamlessly past a stylish powder room into the expansive open-concept living and dining areas. Adjacent, the meticulously designed kitchen is a chefs dream, boasting ample cabinetry, stunning two-toned countertops including a striking waterfall design and a sleek island with an integrated gas range. The breakfast room overlooks the serene backyard, offering the perfect setting for morning coffee or intimate family gatherings. Ascending the skylight-filled staircase, the second floor unveils four generously sized bedrooms, each with its own Ensuite bathroom. The primary and secondary suites are complete with walk-in closets, ensuring ample storage and convenience. Designed for versatility, the fully finished lower level offers endless possibilities. Whether you envision a home theater, private gym, recreation room, or a self-contained nanny suite with walk-out access to the backyard, this space adapts to your lifestyle. Situated on an expansive lot in a prime Toronto location, this home presents incredible investment potential. With zoning favoring low-rise development along Eglinton Avenue, you have the option to add a garden suite for a play area or home office, expand with a third floor, or convert the property into a multi-unit income-generating home .A rare opportunity to own a home that effortlessly blends comfort, style, and future potential miss your chance to make it yours!
Overview
Property ID:
E12024706
Type:
Semi-Detached
Bedrooms:
7
Bathrooms:
6
Price:
$1,375,000
PropertyType:
Residential Freehold
TransactionType:
For Sale
BuildingAreaUnits:
Square Feet
Cooling:
Central Air
Heating:
Forced Air
ParkingFeatures:
Attached
YearBuilt:
Unknown
TaxAnnualAmount:
5479
PossessionDetails:
Negotiable
Map
-
AddressToronto E04
Write A Review
0 Reviews
0 out of 5
Featured properties










