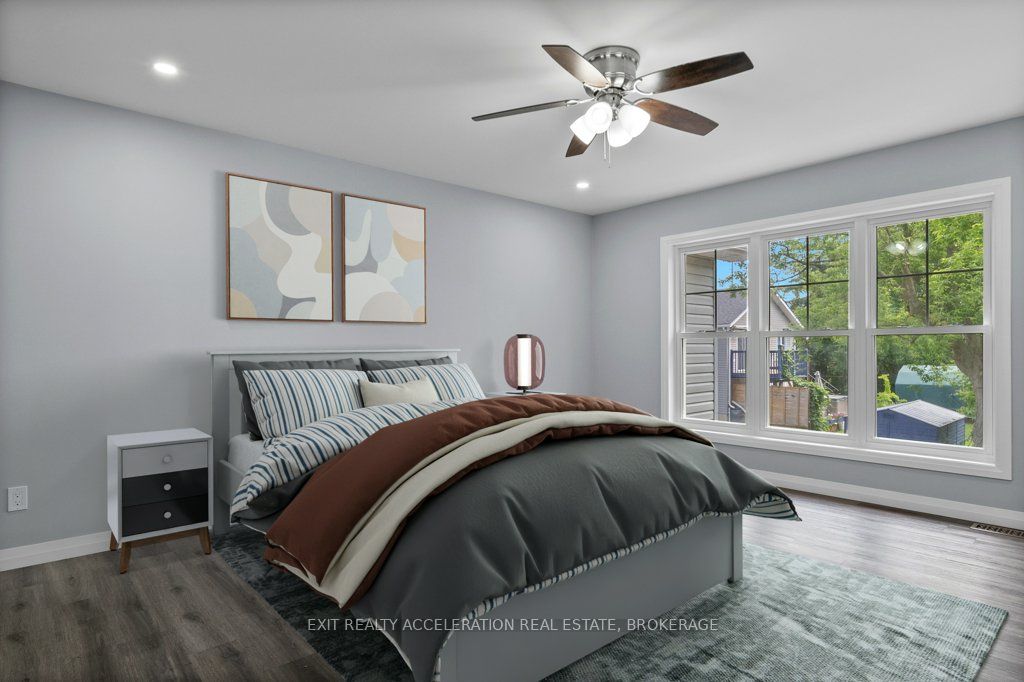Description
Welcome to 74 Amos Lehman Way a beautifully upgraded semi-detached gem nestled in one of Stouffville's most sought-after, family-friendly neighborhoods. This move-in-ready home has seen $$$ spent on premium upgrades, offering unmatched value and peace of mind for todays discerning buyer. Step inside to an inviting, open-concept layout filled with natural light and elevated by elegant hardwood floors that flow seamlessly through the main living spaces. The heart of the home is a modern, entertainers dream kitchen, featuring a sleek tiled backsplash, a generous center island, and ample cabinetry perfect for everything from casual weeknight dinners to lively weekend gatherings. Upstairs, the expansive primary suite provides a serene escape with a luxurious 4-piece ensuite and a spacious walk-in closet, while two additional bedrooms offer versatility for family, guests, or a home office. ***This home is packed with high-efficiency upgrades, including newer roof shingles (2023), high-efficiency furnace (2023), Central AC (2023), owned water softener (2023), triple-pane windows (2023), modern front door (2023), zebra blinds (2023), attic and basement insulation (2023), and newer washer, dryer, and dishwasher (all installed in 2023)***.Enjoy the convenience of direct garage access and a double driveway with no sidewalk interruptions. Perfectly located just steps from the Stouffville Leisure Centre, scenic trails, lush parks, and minutes from top-rated schools, vibrant shops, and the GO Train station this home offers the ideal balance of small-town charm and urban accessibility. With every detail thoughtfully updated, 74 Amos Lehman Way is more than just a home its a lifestyle upgrade. Don't miss this rare opportunity to make it yours.
Overview
Property ID:
N12360368
Type:
Semi-Detached
Bedrooms:
3
Bathrooms:
3
Square:
1,750 m²
Price:
$970,000
PropertyType:
Residential Freehold
TransactionType:
For Sale
BuildingAreaUnits:
Square Feet
Cooling:
Central Air
Heating:
Forced Air
ParkingFeatures:
Attached
YearBuilt:
Unknown
TaxAnnualAmount:
4137.82
PossessionDetails:
Flexible
Map
-
AddressWhitchurch-Stouffville
Write A Review
0 Reviews
0 out of 5
Featured properties
The Most Recent Estate
Whitchurch-Stouffville, Stouffville
$970,000
- 3
- 3
- 1,750 m²










