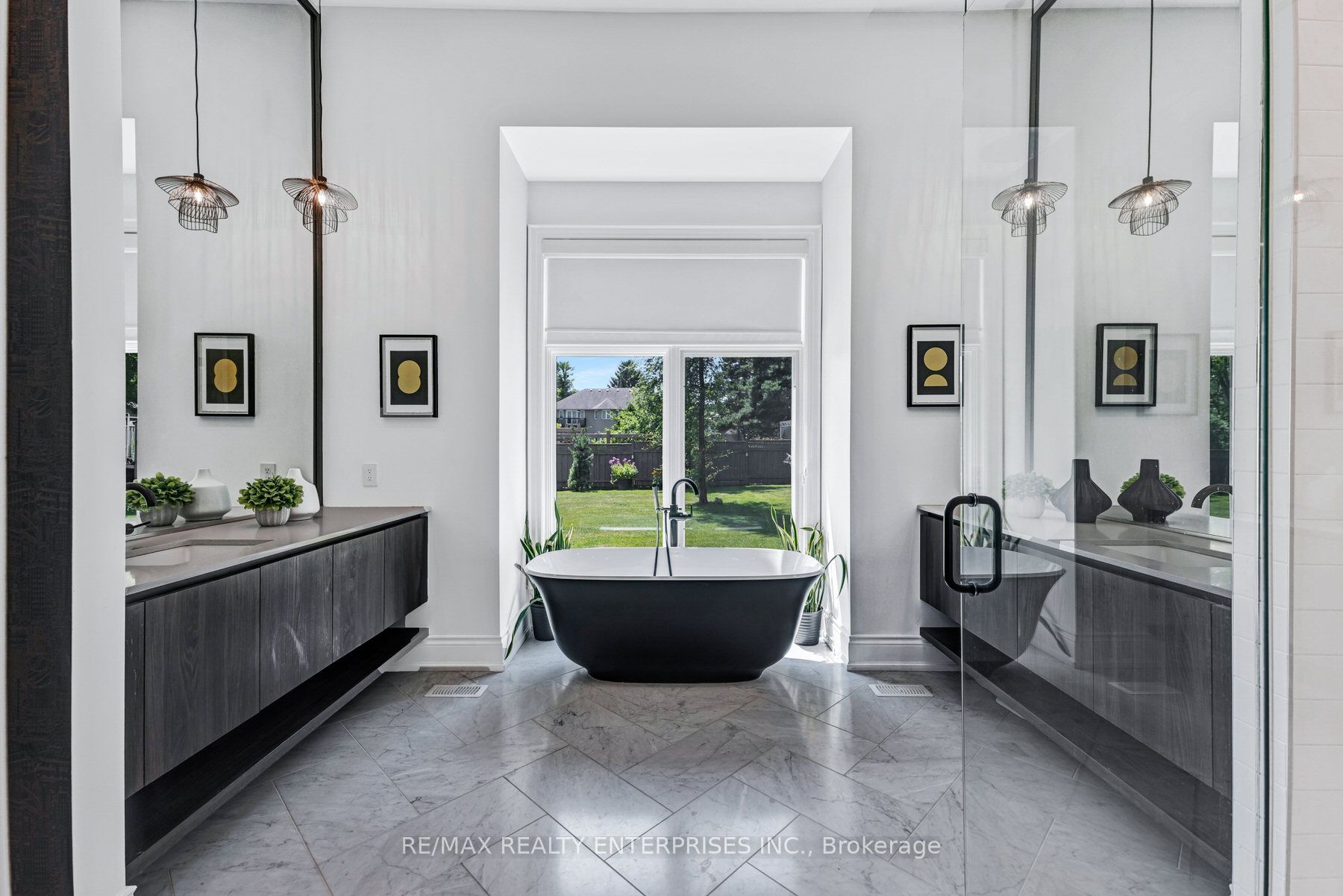Description
Welcome to 714 Atoka Drive a Magnificent Custom-Built French Chateau Estate by Renowned Architect Bill Hicks, Tucked Away on A Quiet Cul-De-Sac in Mississaugas Prestigious Lorne Park Neighbourhood. Set on An Expansive Pie-Shaped Lot, Widening To 172 Ft In the Rear, This One-Of-A-Kind 5+1 Bedroom, 8-Bathroom Residence Offers Approximately 9,893 Sq. Ft. of Total Living Space, Blending Classic European Elegance with Modern Comfort. the Homes Timeless Exterior Showcases Natural Limestone and Windham Modular American Brick, Framed by Lush Landscaping, Exterior Lighting, Irrigation, a 10-Car Driveway, and A 3-Car Tandem Garage. Inside, a Grand 23-Ft Foyer Sets the Tone for The Refined Interior, Where High-End Finishes Like Mirage Oak Hardwood Floors, Extensive Crown Moulding, Custom Millwork, and Designer Lighting Flow Throughout. The Main Level Is Thoughtfully Designed for Both Everyday Living and Entertaining, Featuring a Sun-Drenched Family Room with Soaring Ceilings and A Gas Fireplace, Alongside a Chef-Inspired Muti Italian Kitchen with Corian Countertops, a Waterfall Island, Premium Appliances, and A Seamless Connection to The Breakfast and Family Areas. a Rare Main-Floor Primary Suite Impresses with 18-Ft Ceilings, a Spa-Like 6-Piece Ensuite, and A Custom Walk-In Closet. Upstairs, a Second Primary Suite and Three Additional Bedrooms Each Offer Ensuites and Custom Closets. the Finished Lower Level Features a Home Theatre, Gym, Wet Bar, Rec Room with Walk-Up Access, and Ample Space for Relaxation or Entertaining. the Private Backyard Oasis Includes a 37 X 18-Ft Covered Porch with Built-In Sonos Speakers, a Gas Bbq Hookup, and A Fire Table Connection. Ideally Located Near Top-Rated Schools, Golf Clubs, Lake Ontario, and Major Highways This Is Luxury Living at Its Finest
Overview
Property ID:
W12208170
Type:
Detached
Bedrooms:
6
Bathrooms:
8
Price:
$6,499,850
PropertyType:
Residential Freehold
TransactionType:
For Sale
BuildingAreaUnits:
Square Feet
Cooling:
Central Air
Heating:
Forced Air
ParkingFeatures:
Built-In
YearBuilt:
0-5
TaxAnnualAmount:
34375.98
PossessionDetails:
TBA
Map
-
AddressMississauga
Write A Review
0 Reviews
0 out of 5
Featured properties










