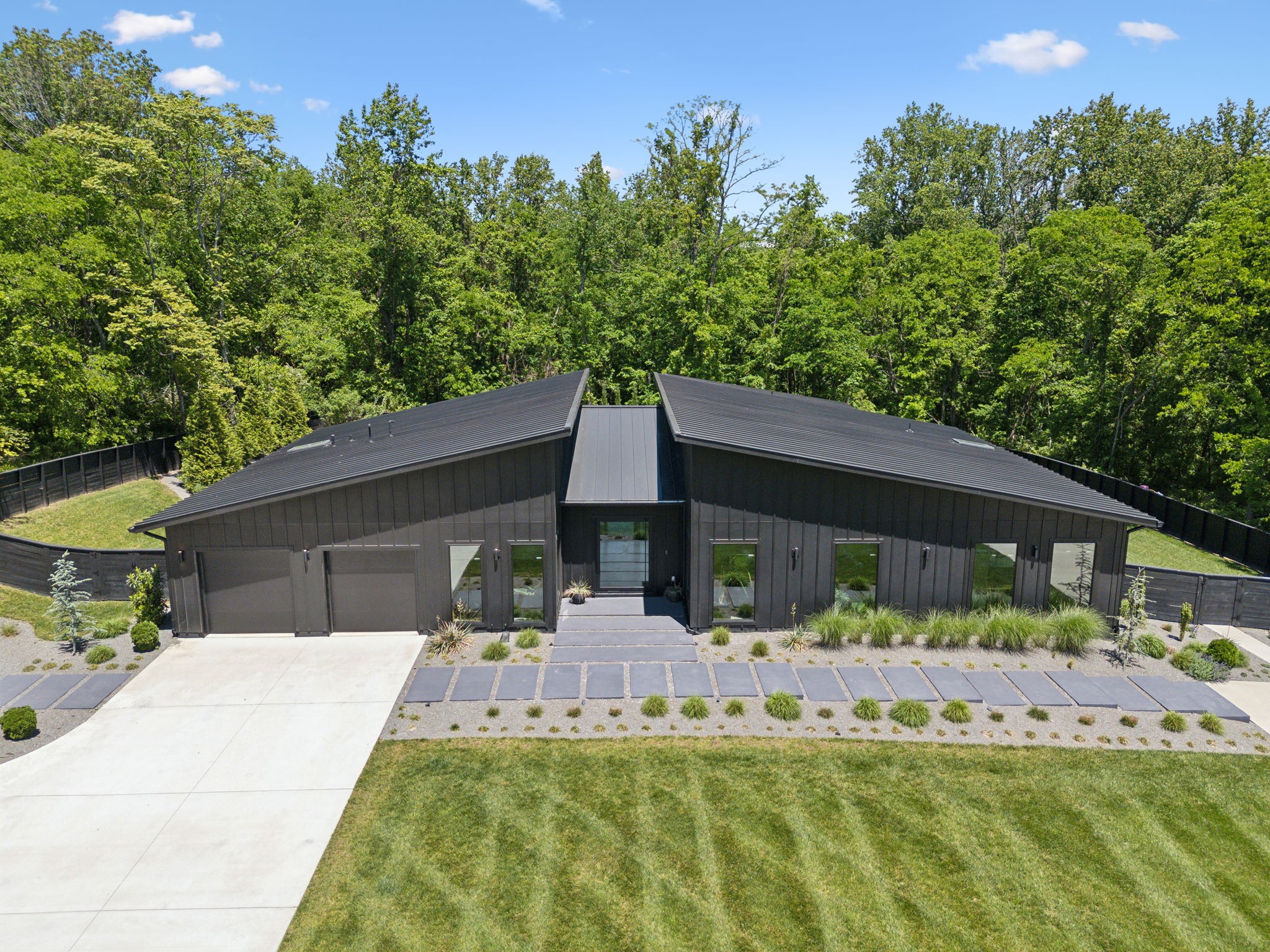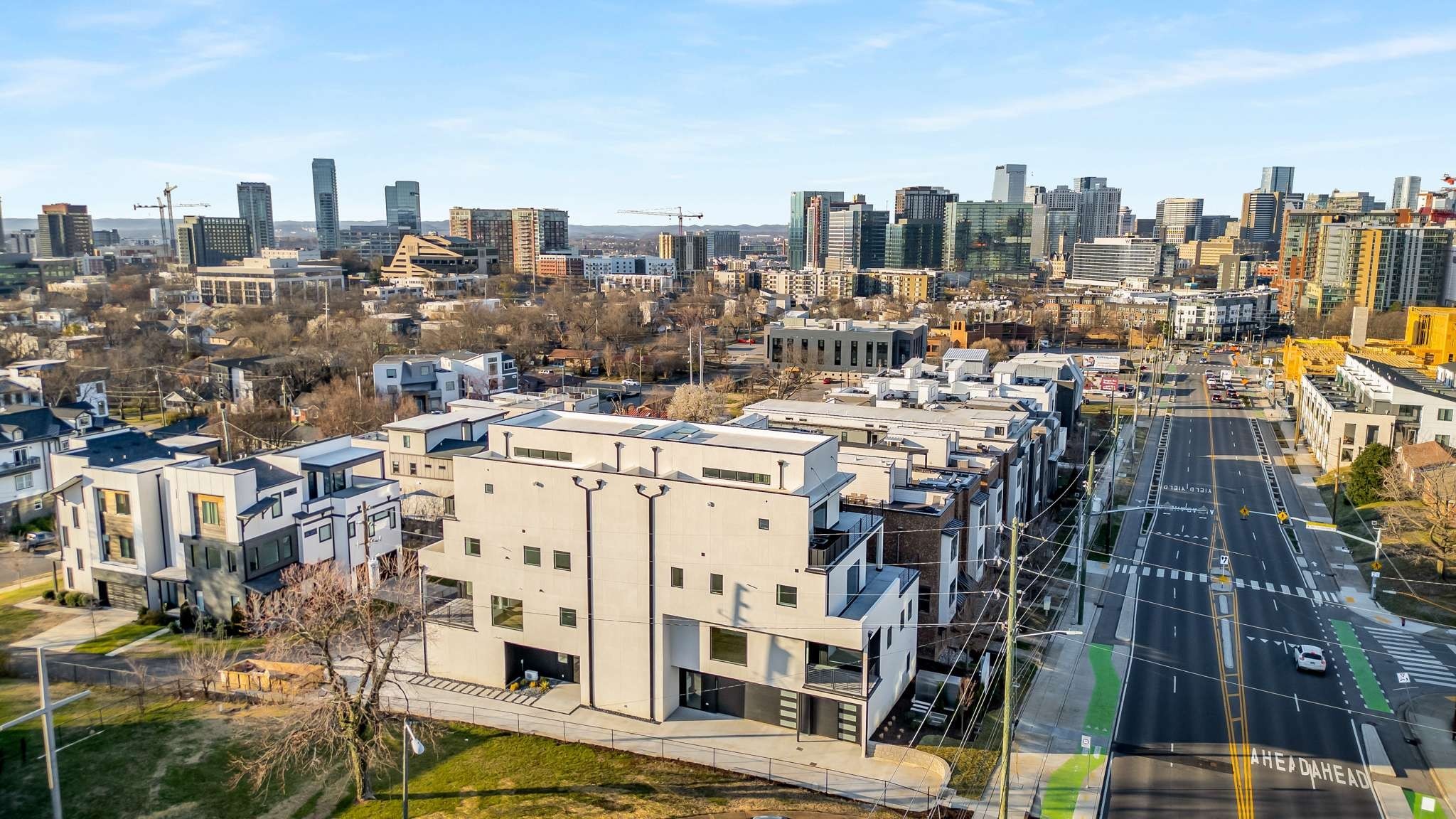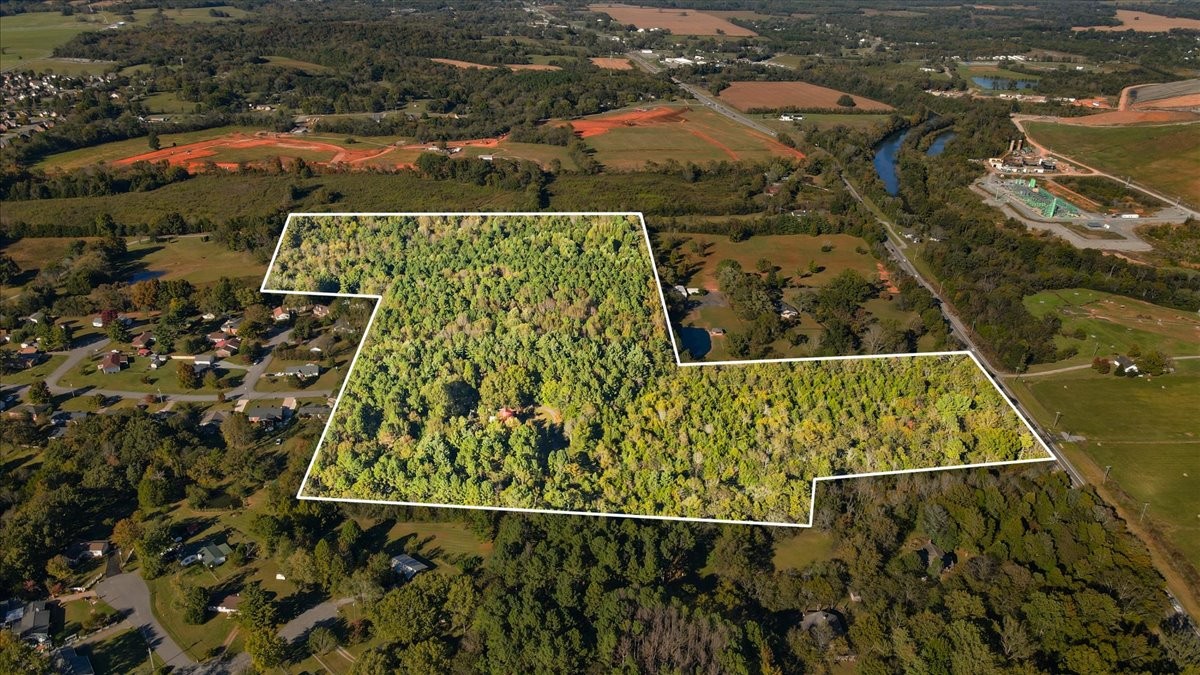Data Disclaimer — Homenly.com
This listing is not affiliated with or sourced from any MLS system. All property information shown here was collected from openly available public data and aggregated by Homenly.com for informational purposes only.
Homenly.com does not claim or imply any partnership or data-sharing relationship with third-party listing services or private data vendors. Information presented here is compiled in good faith from lawful open data sources.
Visitors are encouraged to:
Until verified by the property, this page is for informational and educational purposes only.
- Verify all property details directly with the management or owner.
- Report inaccuracies or outdated listings using the contact form below.
- Subscribe for verified updates when listings are confirmed by property representatives.
Featured properties










