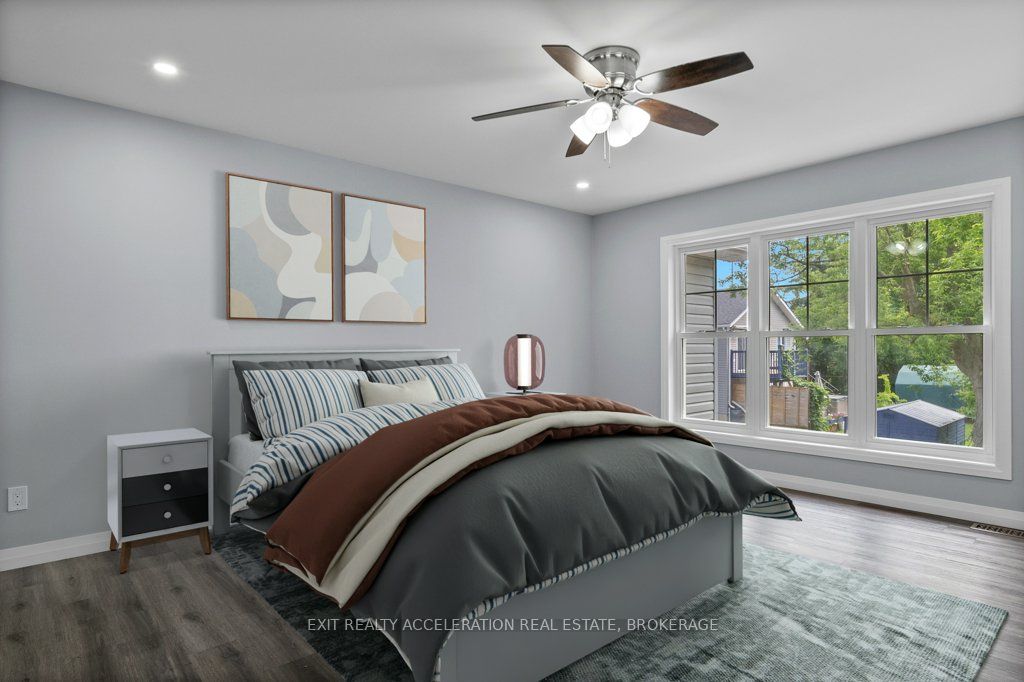Description
Welcome To 6672 Opera Glass Crescent, Where Pride Of Ownership Meets Style And Space In The Heart Of Sought After Meadowvale Village. This Beautifully Maintained 4 Bedroom, 4 Bathroom Semi-Detached Home Sits On A Rarely Offered Large Lot And Offers The Perfect Blend Of Elegance, Function, And Comfort For The Modern Family. Walking Distance To Mavis Rd And Heartland Town Centre, Close To 401 And 407 HWY Step Inside To Find Hardwood Flooring, Pot Lights, And An Upgraded Kitchen That Shines With Quartz Countertops, Matching Quartz Backsplash, And High-End Stainless Steel Appliances, Ideal For Family Meals Or Entertaining. The Inviting Living And Dining Areas Flow Seamlessly For Everyday Living, While The Gas Fireplace Adds Warmth And Character. Upstairs, Discover A Spacious Double-Door Primary Suite Complete With A Huge Walk-In Closet And A Luxurious 4 Piece Ensuite. Three More Generously Sized Bedrooms And A Convenient Second-Floor Laundry Room Ensure Comfort For Everyone. The Finished Basement Is A Standout Feature, With Its Separate Entrance, Wet Bar, 3 Piece Bathroom, And Roughed-In Water Hookup, It's A Perfect Space For Extended Family, Guests, Or Rental Potential. Outside, Enjoy Your Private Backyard Oasis Featuring A Covered Gazebo, Storage Shed, And A Dedicated Gas Line For Bbqs, Ideal For Summer Gatherings And Weekend Relaxation. This Home Also Includes In-Home Access To The Garage, Central Vacuum With Attachments, Nest Thermostat, And A Full Set Of Appliances Including: 2 Stainless Steel Fridges, Stainless Steel Stove, Built-In Microwave Range, Dishwasher, Washer And Dryer, Furnace, AC, Hot Water Tank, Garage Door Opener With Remote, All Light Fixtures, Window Blinds And Coverings, And More. This Is Not Just A House, Its A Rare Opportunity To Live In One Of Mississaugas Most Desirable Communities With All The Upgrades And Extras Already In Place. Your Perfect Family Home Is Here, Don't Miss It!
Overview
Property ID:
W12247920
Type:
Semi-Detached
Bedrooms:
5
Bathrooms:
4
Square:
1,750 m²
Price:
$1,159,999
PropertyType:
Residential Freehold
TransactionType:
For Sale
BuildingAreaUnits:
Square Feet
Cooling:
Central Air
Heating:
Forced Air
ParkingFeatures:
Attached
YearBuilt:
Unknown
TaxAnnualAmount:
5670
PossessionDetails:
TBD
Map
-
AddressMississauga
Write A Review
0 Reviews
0 out of 5
Featured properties
The Most Recent Estate
Mississauga, Meadowvale Village
$1,159,999
- 5
- 4
- 1,750 m²










