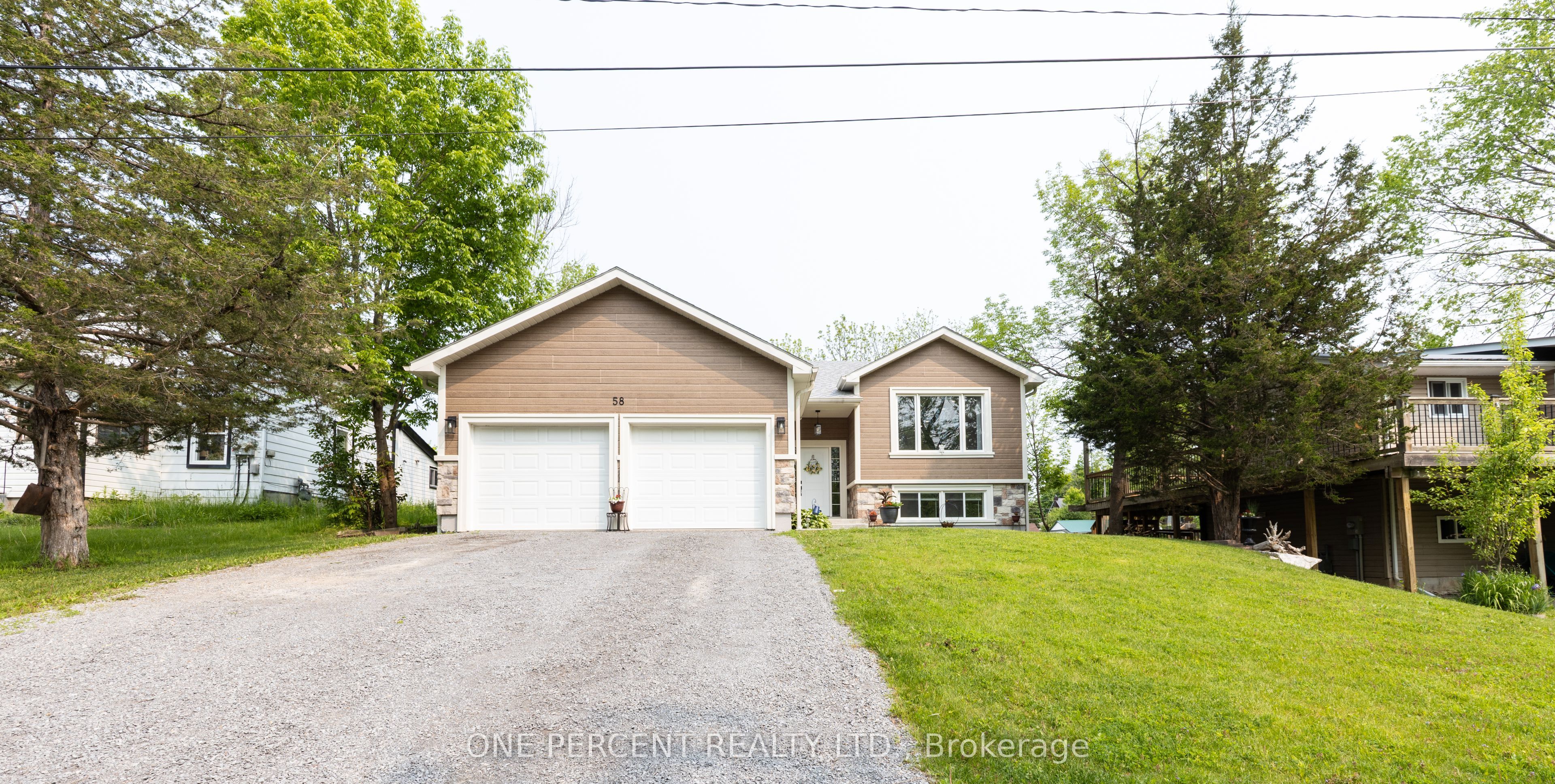Description
Welcome to your dream home! This stunning custom-built bungalow offers over 2,800 sq. ft. of beautifully finished living space, featuring 3+2 bedrooms, 3 full bathrooms, and a bright, modern open-concept layout perfect for families and entertainers alike. Ideally located just minutes from Madoc's town center, this home combines elegance, comfort, and convenience. Step inside to discover engineered hardwood flooring throughout completely carpet-free for easy maintenance and a clean, modern feel. The spacious living area is bathed in natural light, accentuated by pot lights and elegant crown moulding throughout. At the heart of the home, the chefs kitchen is a showstopper with gorgeous quartz countertops, a waterfall island, and ample cabinetry for all your storage needs. Custom blinds add a refined touch and provide both privacy and light control. The primary suite is a luxurious retreat with walk-in closets and a 4-piece ensuite featuring modern fixtures and finishes. Two additional bedrooms on the main floor, plus two in the finished lower level, provide plenty of space for family, guests, or a home office setup. Additional highlights include main-floor laundry, an owned hot water tank, water softener, and air exchanger ensuring year-round comfort. Enjoy the convenience of city water and sewer services, and a spacious 2-car garage with room for tools, toys, or extra storage. Step outside and be surrounded by nature your private backyard is framed by mature trees, offering tranquility and privacy just a stones throw from shopping, schools, and community amenities. This property is the perfect blend of modern luxury and small-town charm. Dont miss your chance to own this exceptional home in one of Madoc's most desirable locations!
Overview
Property ID:
X12201012
Type:
Detached
Bedrooms:
5
Bathrooms:
3
Square:
1,750 m²
Price:
$750,000
PropertyType:
Residential Freehold
TransactionType:
For Sale
BuildingAreaUnits:
Square Feet
Cooling:
Central Air
Heating:
Forced Air
ParkingFeatures:
Attached
YearBuilt:
Unknown
TaxAnnualAmount:
4995
PossessionDetails:
30/60
Map
-
AddressCentre Hastings
Write A Review
0 Reviews
0 out of 5
Featured properties
The Most Recent Estate
Centre Hastings, Centre Hastings
$750,000
- 5
- 3
- 1,750 m²










