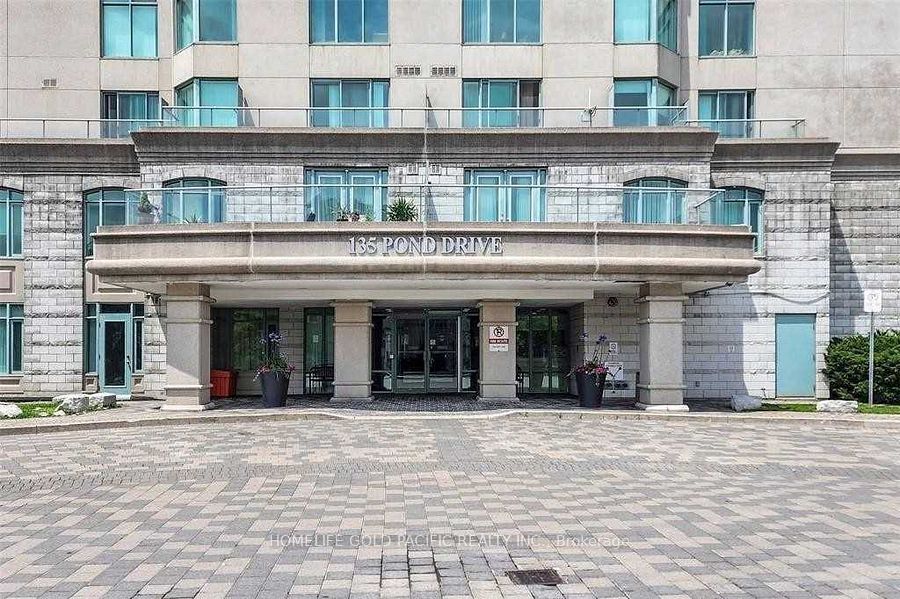Description
Space, comfort, and elegance without the upkeep of a house. This thoughtfully designed 2-bedroom, 2-bathroom condominium offers over 1,800 square feet of beautifully maintained living space, making downsizing feel effortless and rewarding. The living room, expanded by merging with the former solarium, creates a bright, open space ideal for entertaining, relaxing, or displaying cherished pieces from your current home. The separate formal dining room accommodates both intimate dinners and lively gatherings, while the eat-in kitchen features a convenient pass-through to the large south-east facing family room, bathed in natural light all day. The primary bedroom suite provides a peaceful retreat with a 4-piece ensuite and two walk-in closets. The second bedroom, with its own bathroom, is perfect for guests, a home office, or extended family. Everyday life is simplified with two side-by-side parking spaces and an ensuite locker. Life at The Zenith by Tridel offers resort-style amenities that are already included, indoor and outdoor pools, tennis and squash courts, saunas, library, social lounge, 24-hour gatehouse security, and beautifully refreshed common areas. All-inclusive maintenance fees cover heat, hydro, water, internet, and cable, helping you enjoy predictable, stress-free monthly living. Just steps away, you'll find a plaza with a supermarket, restaurants, gas station, and pharmacy. Fairview Mall, North York General Hospital, and Seneca College are minutes away, and with TTC at your doorstep plus quick access to Highways 404 and 401, getting around is easy. Suite 902 blends spacious luxury with everyday practicality, making it a home you can truly enjoy without compromise. It is where downsizing feels like upgrading. Welcome to a new standard of comfort, space, and convenience.
Overview
Property ID:
C12345429
Type:
Condo Apartment
Bedrooms:
2
Bathrooms:
2
Square:
1,900 m²
Price:
$995,000
PropertyType:
Residential Condo & Other
TransactionType:
For Sale
BuildingAreaUnits:
Square Feet
Cooling:
Central Air
Heating:
Fan Coil
ParkingFeatures:
Underground
YearBuilt:
Unknown
TaxAnnualAmount:
3642.24
PossessionDetails:
30 Days _ TBA
Map
-
AddressToronto C15
Write A Review
0 Reviews
0 out of 5
Featured properties










