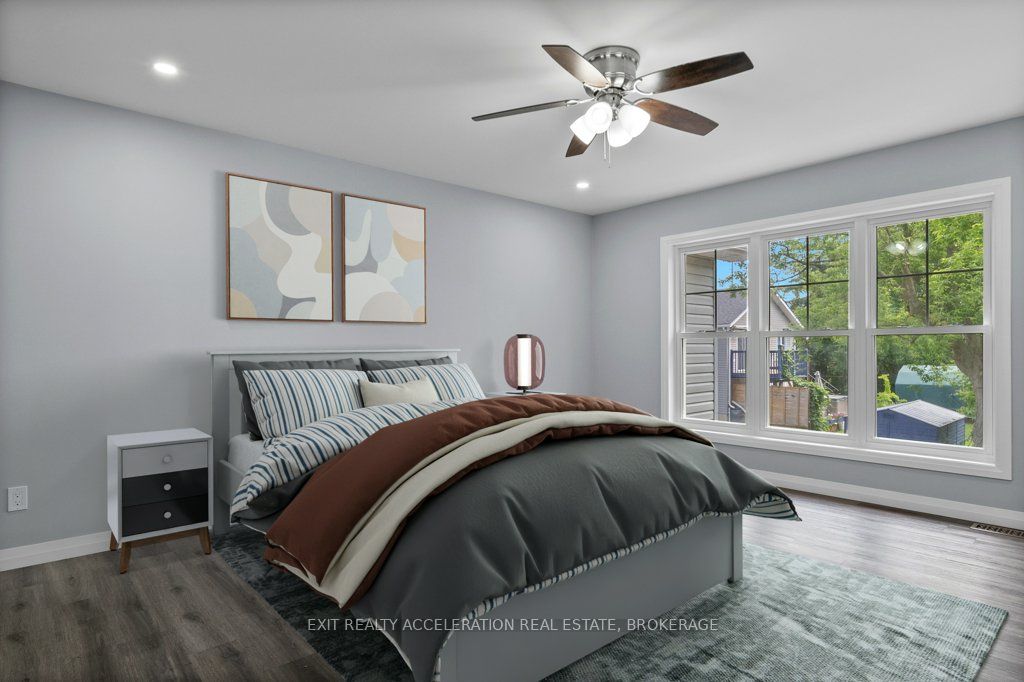Description
Welcome to 519 Galedowns Court A Rarely Offered Corner-Lot Retreat in the Heart of Mississauga. This stunning home is situated on a premium, landscaped corner lot that offers both beauty and privacy. From the moment you arrive, you'll be impressed by the long, wide private 5-spaces driveway, the brand-new front porch, and the elegant double-door entry that sets the tone for what awaits inside. Step into a home that has been fully renovated from top to bottom, designed with modern style and everyday functionality in mind. Featuring 3+1 spacious bedrooms and 2 new washrooms, this residence blends open, inviting living spaces with warm, thoughtful finishes that are ready for your family to enjoy. The outdoor living spaces are truly exceptional. Entertain with ease or simply relax in your own backyard paradise, complete with a sparkling pool, rejuvenating jacuzzi, and two expansive decks ideal for summer barbecues, family gatherings, or quiet evenings under the stars. The landscaping has been carefully planned to enhance both curb appeal and privacy, creating a peaceful oasis right at home. This property combines luxury, comfort, and convenience, making it a rare opportunity in one of Mississauga's most desirable neighbourhoods. Whether you're hosting friends, spending time with family, or enjoying the serene setting on your own, 519 Galedowns Court is a home where every detail has been considered. Steps to the schools, parks, community centre, Square One, grocery stores, public transport. Do not miss the opportunity! Electric Vehicle Charger, New Fence, 2 Decks, Landscaping, Jacuzzi, New Pool Liner Summer 2025, Water Filled Summer 2025, Pool System Upgraded, Thermal Windows, Front Door Double Opener, New Electrical Breaker, NEST Thermostat, Video Camera Installed On Front Door, High-Efficiency Furnace And A/C. Water Heater Owned. Basement Finished In Summer 2025. Kitchen Aid Appliances, Gas Stove. Porch 2024 natural stone, 2 sheds, Hot Tub Has Seperate Breaker
Overview
Property ID:
W12354642
Type:
Semi-Detached
Bedrooms:
4
Bathrooms:
2
Square:
1,300 m²
Price:
$999,999
PropertyType:
Residential Freehold
TransactionType:
For Sale
BuildingAreaUnits:
Square Feet
Cooling:
Central Air
Heating:
Forced Air
ParkingFeatures:
None
YearBuilt:
Unknown
TaxAnnualAmount:
5869
PossessionDetails:
TBD
Map
-
AddressMississauga
Write A Review
0 Reviews
0 out of 5
Featured properties










