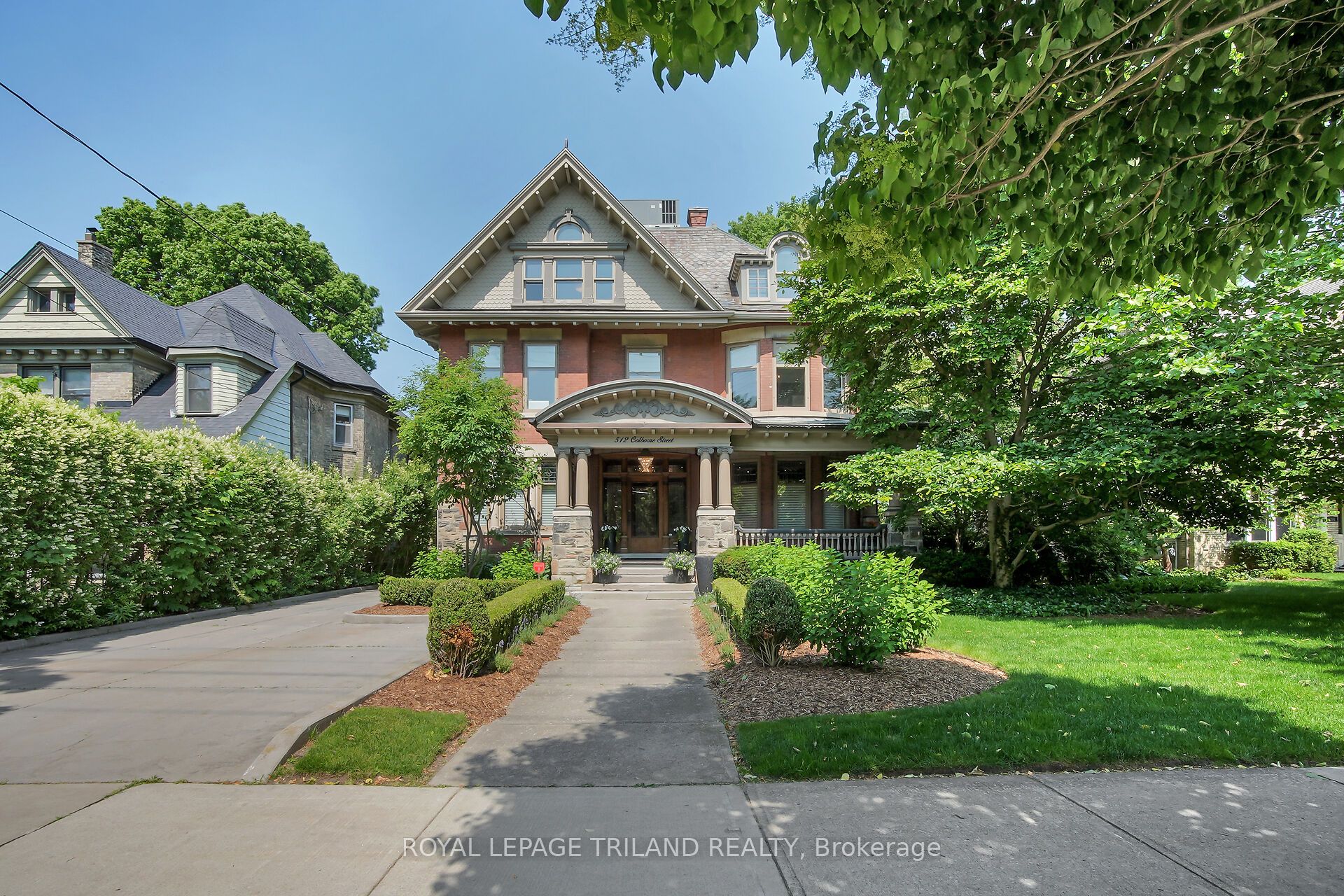Description
Historically significant gem restored to perfection! Step back in time and into luxury with this meticulously restored century home. This architecture masterpiece has been lovingly renovated to perserve its original charm while incorportating modern amenities for contemporary living. As you enter the grand foyer, you're greeted by inlaid floors, a stately fireplace, huge stained glass windows, soaring ceilings, and intricate original woodwork with elegant detailing. The enormous gourmet kitchen is a chef's delight, featuring top-of-the-line appliances, custom cabinetry, granite countertops, and french doors to a private patio. Retreat to the second floor to find three over sized bedrooms (one currently used as a gym) and a massive 5 piece bathroom. From here make your way to the primary suite, where tranquility awaits with a luxurious spa-like bathroom, separate his and her walk-in closets, in-suite laundry, and huge palladium windows. Outside, the professionally landscaped grounds offer a private oasis with a huge pool-sized lot, consisting of charming patios, walled gardens and lush greenery under a canopy of trees. With four bedrooms, three bathrooms, and ample living spaces, included a full-height basement, this historic home is perfect for entertaining. All modern comforts have been addressed with completely upgraded electrical, plumbing, HVAC, and level 2 EV charging installed in the garage. Located in one of London's most coveted historic neighbourhoods, steps from Victoria Park, Richmond Row restaurants, and a 10 minute drive to either Victoria or University Hospitals, this historic home offers the perfect blend of old-world elegance and modern comfort. Don't miss your chance to own a piece of history in this timeless masterpiece.
Overview
Property ID:
X12229262
Type:
Detached
Bedrooms:
4
Bathrooms:
3
Square:
4,250 m²
Price:
$1,975,000
PropertyType:
Residential Freehold
TransactionType:
For Sale
BuildingAreaUnits:
Square Feet
Cooling:
Central Air
Heating:
Water
ParkingFeatures:
Detached
YearBuilt:
100+
TaxAnnualAmount:
13906
PossessionDetails:
60-90 DAYS
Map
-
AddressLondon East
Write A Review
0 Reviews
0 out of 5
Featured properties










