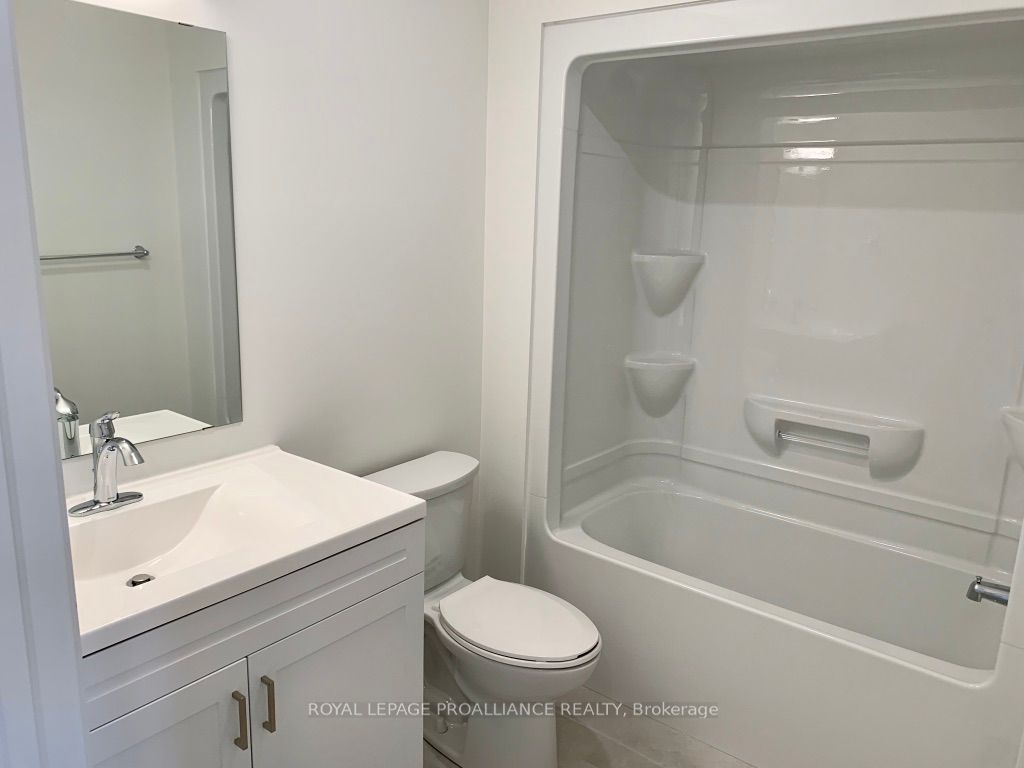Description
Welcome to 45 Wideman Boulevard, a beautifully maintained freehold townhome in one of Guelph's desirable family-friendly neighbourhoods. Offering 3 bedrooms, 3 bathrooms, and a functional open-concept layout, this home is perfect for growing families, first-time buyers, or those looking to downsize without compromise. Step inside to a bright living and dining area, complete with large windows and sliding doors that lead to the backyard, filling the space with natural light. The kitchen is designed with both style and function in mind, featuring rich cabinetry, ample counter space, a centre island, and modern appliancesmaking meal prep and entertaining effortless. A convenient 2-piece bathroom on the main floor adds everyday practicality. Upstairs, you'll find three spacious bedrooms, including a serene primary retreat with hardwood floors, a feature wall, and a wall of windows offering plenty of natural light. The additional bedrooms are ideal for children, guests, or a home office, and are conveniently located near the full bathroom. Adding to the functionality, the laundry is thoughtfully located on the second floor, making chores simple and efficient. The finished basement adds valuable living space with a versatile recreation roomperfect for a home office, gym, or family movie nights. Outside, enjoy a fully fenced yard with a deck and pergola, creating a private outdoor retreat for relaxing or entertaining. The property also features an attached garage and a double driveway for added convenience. Situated close to schools, parks, shopping, and easy highway access, this home combines comfort, style, and practicality in a fantastic location. Don't miss the opportunity to make this move-in-ready home yours!
Overview
Property ID:
X12393029
Type:
Att/Row/Townhouse
Bedrooms:
3
Bathrooms:
3
Square:
1,300 m²
Price:
$775,000
PropertyType:
Residential Freehold
TransactionType:
For Sale
BuildingAreaUnits:
Square Feet
Cooling:
Central Air
Heating:
Forced Air
ParkingFeatures:
Attached
YearBuilt:
6-15
TaxAnnualAmount:
4346.85
PossessionDetails:
Flexible
Map
-
AddressGuelph
Write A Review
0 Reviews
0 out of 5
Featured properties










