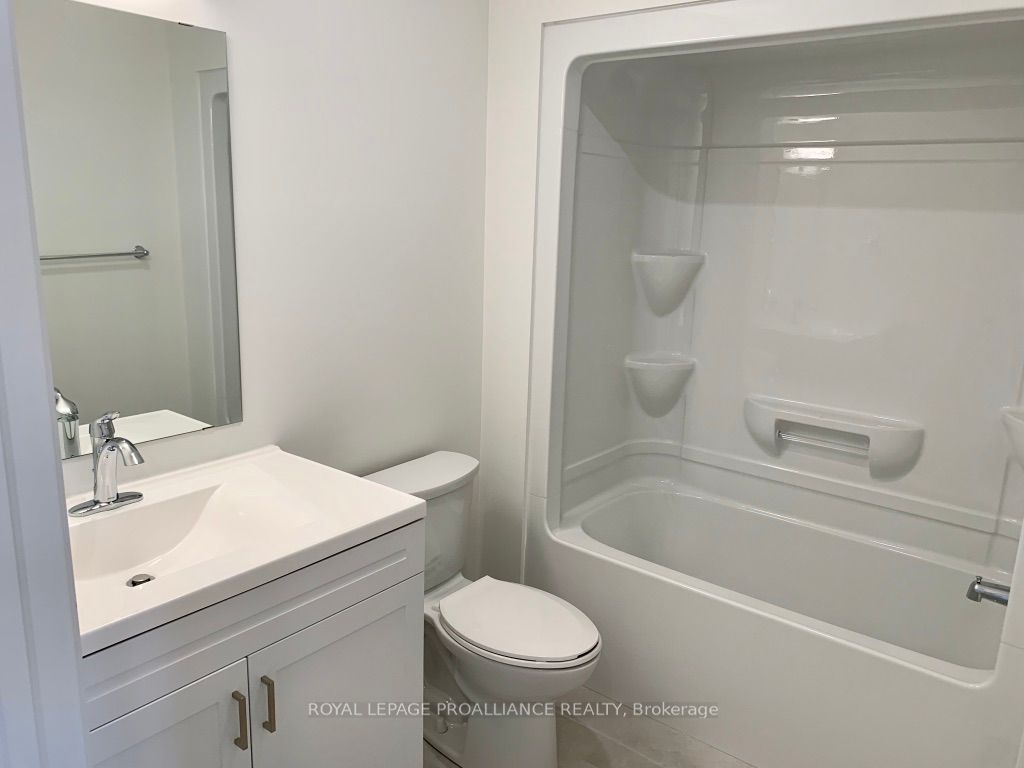Description
**Thursday Evening Twilight Tour OPEN HOUSE 6:00 - 8:00pm** This impeccably maintained bungaloft townhome backs directly onto the scenic Hillside Estates Trail and a peaceful treed ravine. Built in 2005 and fully finished on all three levels, this home offers over 2,000 sq. ft. of thoughtfully designed living space, ideal for downsizers, professionals, or anyone looking for low-maintenance living in a gorgeous natural setting. Step inside and take in the vaulted ceilings, dormer window, and open, airy feel. Hardwood flooring runs through the main level, complemented by neutral tones, California shutters, and upgraded lighting. The heart of the home is the beautifully renovated kitchen, complete with quartz countertops, shaker-style cabinetry, tiled backsplash, under-cabinet lighting, and quality stainless steel appliances. From the kitchen, step out onto your raised composite deck, complete with a roll-out awning, enjoy morning coffee or evening wine with serene ravine views. Below, the private stone patio offers another peaceful outdoor space. The main floor also offers flexible living options, with a spacious family room that easily doubles as a primary bedroom. It features a closet and ensuite privilege to the main 3-piece bathroom, making one-level living a real possibility. Upstairs, you'll find a generous loft space leading into a nearly 20-foot-long bedroom retreat. The ensuite bath is spa-inspired, with heated tile floors, a walk-in tiled shower, and a double quartz vanity. Downstairs, the finished lower level includes a cozy rec room, another bedroom with a full-sized window, a bonus room or office space, and a stylish 3-piece bathroom. Other notables: main floor laundry with full laundry tub, direct garage access to the backyard via stone pathway, carpeting only on the stairs to the second floor. Be sure to check out the video tour.
Overview
Property ID:
X12388363
Type:
Att/Row/Townhouse
Bedrooms:
3
Bathrooms:
3
Square:
1,750 m²
Price:
$749,900
PropertyType:
Residential Freehold
TransactionType:
For Sale
BuildingAreaUnits:
Square Feet
Cooling:
Central Air
Heating:
Forced Air
ParkingFeatures:
Attached
YearBuilt:
16-30
TaxAnnualAmount:
5340
PossessionDetails:
60 days
Map
-
AddressLincoln
Write A Review
0 Reviews
0 out of 5
Featured properties










