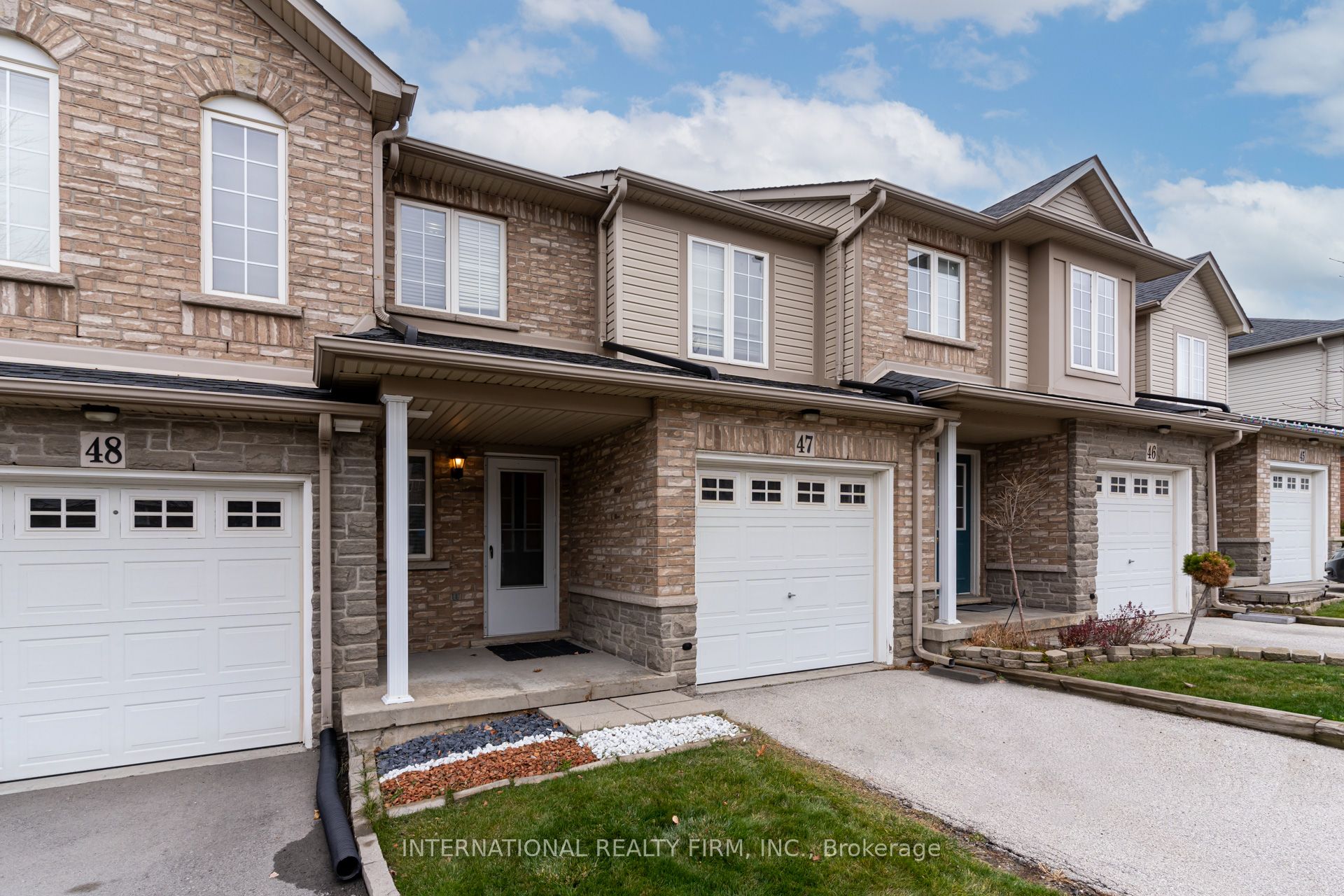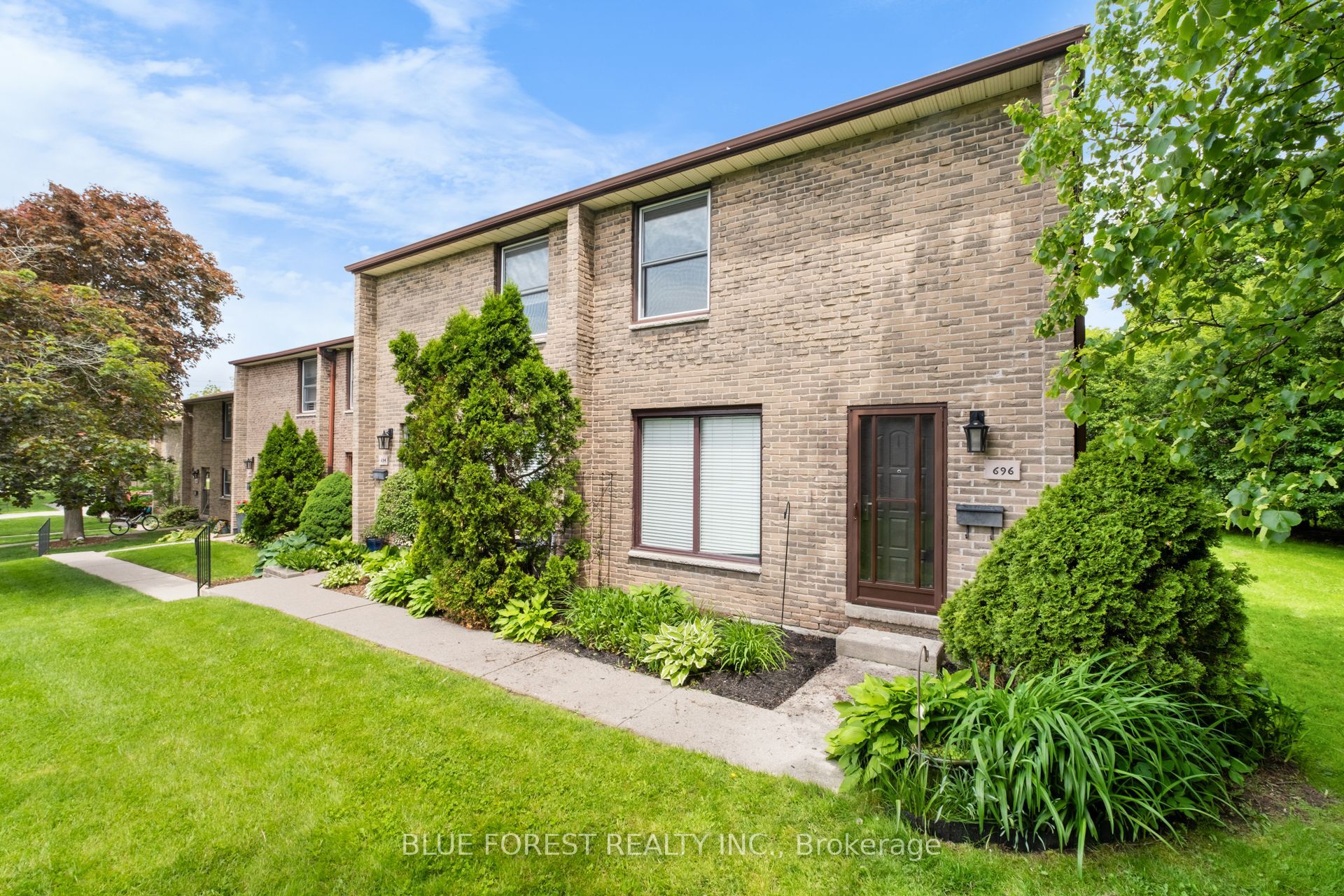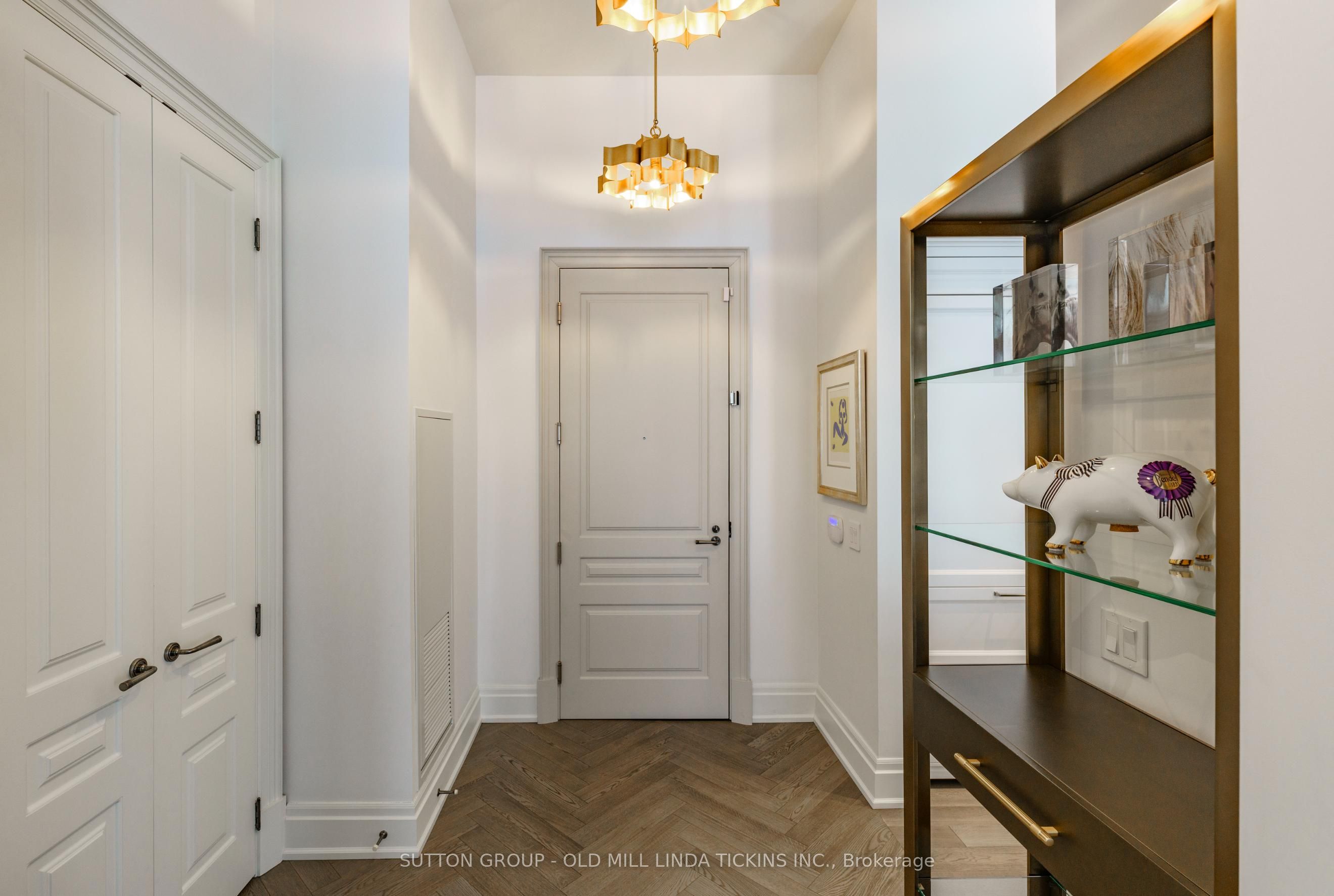Description
Welcome to 4 The Kingsway TH 2, the ultimate in elegance, privacy and comfort. This magnificent condominium residence boasts almost 3,000 square feet of luxury, with no wasted space and every room well-proportioned. One of the best features you will come to love is the privacy offered by your direct entrance from the outside and from the garage, with 3 parking spaces right at your doorstep. Once inside you will find the sophisticated open-concept living and dining rooms with soaring 13 ft. ceilings, and beautiful arched floor-to-ceiling triple-pane windows bringing in sunlight. Extensive upgrades include custom book shelves framing the fireplace and stunning bar console. The dining room has a walk-out to a balcony with a gas line for BBQ. The timeless custom kitchen offers the best appliances. The spacious primary suite boasts two walk-in closets, a spa-like ensuite and a sitting area. You will love the full-size laundry room with lots of storage and folding station. The family room is another story. It's to-die-for. This stylish room is designed for entertaining, comes with high ceilings, custom built-in bar, heated floors, and walk out to a terrace. 4 The Kingsway, a boutique building known for its exclusivity and hotel-inspired concierge service, architecture by Richard Wengle, interiors by Brian Gluckstein, is a landmark drawing you into The Kingsway, known for its friendly vibe, olde English homes and towering trees. This location offers the best of everything 5 mins. to Old Mill subway, a short stroll to eclectic shops and dining, 20 minutes to financial/theatre districts, airports and near some of Toronto's best golf. Walking/cycling paths take you along the Humber River to the lakefront and beyond. There's so much here to fall in love with.
Overview
Property ID:
W12083104
Type:
Condo Townhouse
Bedrooms:
2
Bathrooms:
3
Square:
2,875 m²
Price:
$3,899,000
PropertyType:
Residential Condo & Other
TransactionType:
For Sale
BuildingAreaUnits:
Square Feet
Cooling:
Central Air
Heating:
Heat Pump
ParkingFeatures:
Underground
YearBuilt:
Unknown
TaxAnnualAmount:
10279
PossessionDetails:
TBA/60 days
Map
-
AddressToronto W08
Write A Review
0 Reviews
0 out of 5
Featured properties
The Most Recent Estate
Toronto W08, Kingsway South
$3,899,000
- 2
- 3
- 2,875 m²










