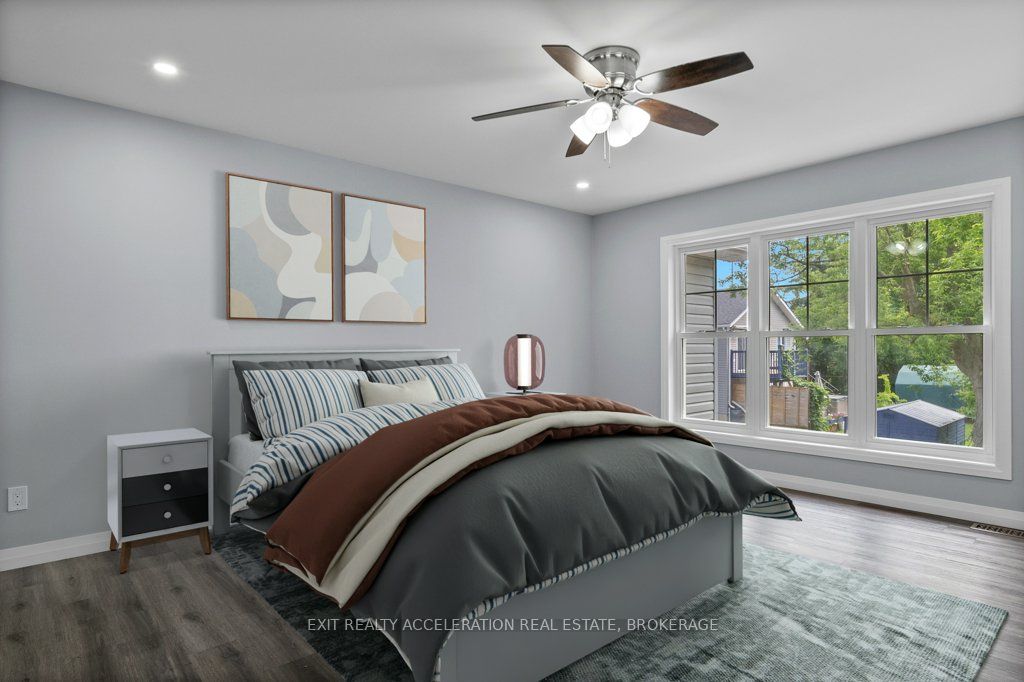Description
In The Heart Of Toronto's Vibrant West End, 398 Crawford Street Offers Unmatched Walkability To Little Italy, Queen West, Trinity Bellwoods Park, Top-Rated Schools, And Public Transit. This Sun-Drenched, 4-Bed, 4-Bath Victorian Sits On A Charming Tree-Lined Street, Just Steps From The Iconic Trinity Bellwoods, Where Locals Gather For Morning Runs, Weekend Markets, And Summer Picnics. The East-Facing Home Has Been Extensively Upgraded, Including A Full Main Floor Renovation In 2025, Blending Classic Character With Modern Design. Enjoy Engineered Hardwood Floors, Smooth Ceilings With Recessed Lighting, And A Seamless Open-Concept Layout That Flows From The Living And Dining Area Into A Gourmet Kitchen Featuring Custom White Cabinetry With Brass Hardware, Marble Countertops And Backsplash, Stainless Steel Appliances, And A Walkout To A Beautifully Landscaped Backyard Oasis. The Backyard Includes A Newly Installed Interlock Patio (2023) And A Large Wood Deck, Perfect For Entertaining. Upstairs, Spacious Bedrooms Offer Comfort And Versatility, While The Stylish Bathrooms Boast High-End Finishes, Including An Oversized Walk-In Shower With Marble-Inspired Tile. The Fully Finished Basement With A Walkout Features A Bathroom, Kitchenette, Laundry Room With LG Washer/Dryer And Utility Sink, And The Living Area Offers Excellent Flexibility For Extended Family, Remote Work, Or Future Income Potential. This Home Also Includes A Built-In Central Vacuum System And An Energy-Efficient Owned Tankless Water Heater For On-Demand Hot Water. Soundproofing Has Been Prioritized With Advanced Vibration-Reducing Drywall Along The Shared Wall, Enhancing Acoustic Privacy. Rare For Downtown, The Detached 2-Car Garage Adds Significant Value - Especially With A Loft Above That Holds Exciting Laneway Suite Potential. Bonus Includes A Full-height, Unfinished Attic With Excellent Structure, Ready To Be Transformed Into Additional Living Space. *Listing Contains Virtually Staged Photos.*
Overview
Property ID:
C12323870
Type:
Semi-Detached
Bedrooms:
4
Bathrooms:
4
Square:
1,300 m²
Price:
$1,875,000
PropertyType:
Residential Freehold
TransactionType:
For Sale
BuildingAreaUnits:
Square Feet
Cooling:
Central Air
Heating:
Forced Air
ParkingFeatures:
Detached
YearBuilt:
Unknown
TaxAnnualAmount:
8053.65
PossessionDetails:
Flex Closing
Map
-
AddressToronto C01
Write A Review
0 Reviews
0 out of 5
Featured properties










