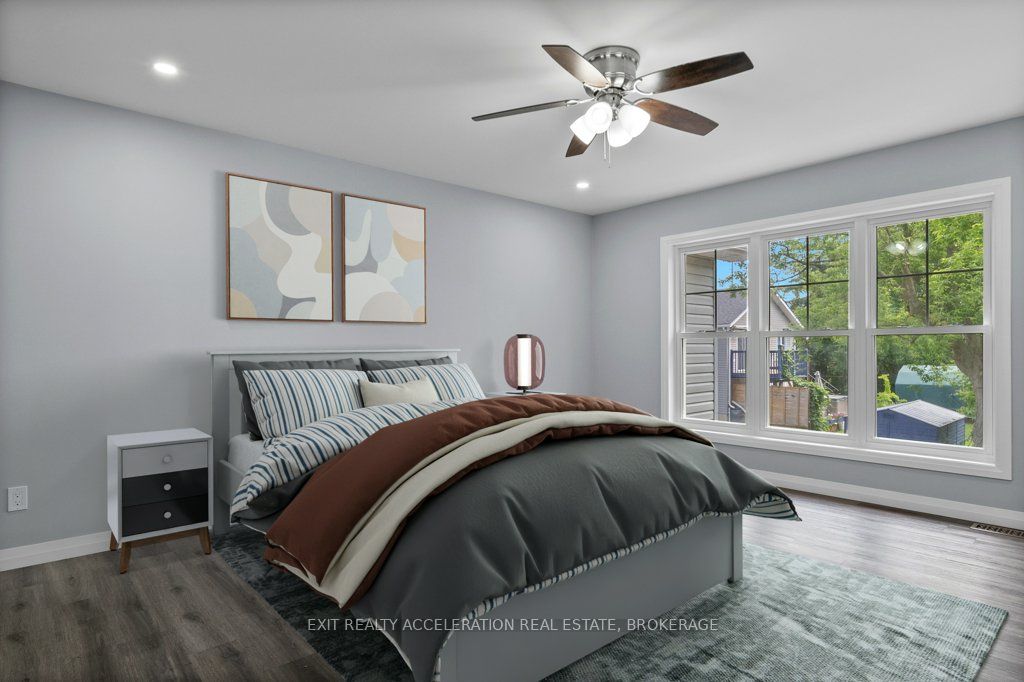Description
Welcome to 36 Mowat Crescent! This beautifully updated three-bedroom, one-and-a-half-bathroom semi-detached home with an attached garage and inside entry is move-in ready and ideal for families, first-time buyers, or investors. The main floor offers a bright and inviting layout, beginning with a spacious living room finished with stylish laminate flooring. The modern eat-in kitchen is the heart of the home has been completely remodeled , showcasing quartz countertops, stainless steel appliances, including a brand-new dishwasher and newer stove, and plenty of storage space perfect for both everyday living and entertaining. Upstairs, three comfortable bedrooms provide space for family and guests, each filled with natural light. Both bathrooms have been fully renovated into modern, stylish spaces, adding a fresh and contemporary feel throughout. The lower level expands the home further with a partially finished basement that includes a fourth bedroom and additional space ideal for an office, playroom, or future recreation area. A new washer and dryer are also included, and with the furnace, central air conditioning, and hot water tank all owned outright, buyers will enjoy peace of mind with no rental contracts. Outside, the beautifully landscaped yard provides a private retreat for entertaining, gardening, or simply relaxing outdoors. Set in a family-focused, community-driven neighborhood known for its welcoming atmosphere, this home offers the perfect blend of modern updates and community charm. Parks, schools, shopping, and amenities are all nearby, with quick access to Highway 400 for commuters. Meticulously maintained and move-in ready, 36 Mowat Crescent is a wonderful opportunity to enjoy stylish, updated living in a warm and inviting Barrie community. Book your showing today and see all that this home has to offer.
Overview
Property ID:
S12372591
Type:
Semi-Detached
Bedrooms:
4
Bathrooms:
2
Square:
1,300 m²
Price:
$614,999
PropertyType:
Residential Freehold
TransactionType:
For Sale
BuildingAreaUnits:
Square Feet
Cooling:
Central Air
Heating:
Forced Air
ParkingFeatures:
Built-In
YearBuilt:
31-50
TaxAnnualAmount:
3140
PossessionDetails:
TBD
Map
-
AddressBarrie
Write A Review
0 Reviews
0 out of 5
Featured properties










