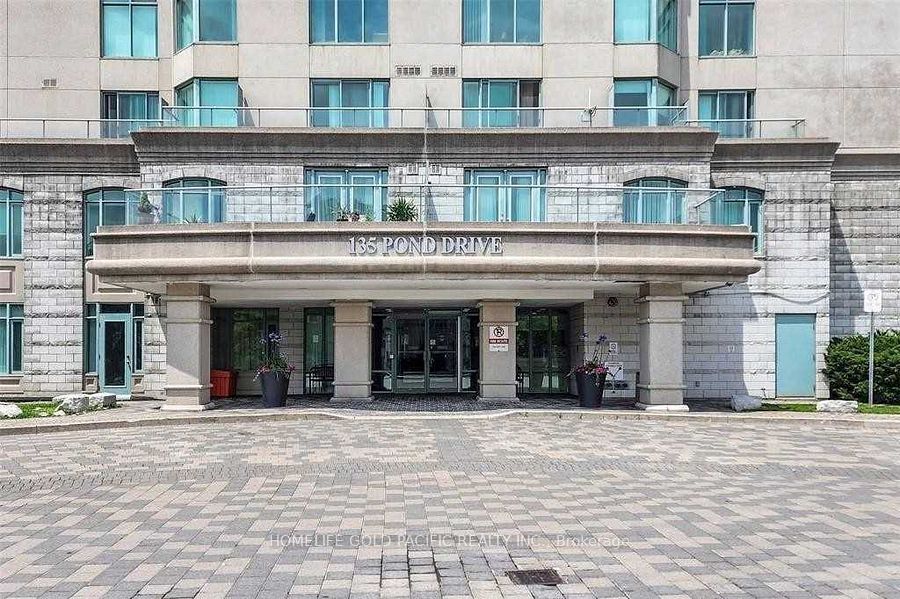Description
Welcome to this beautifully updated 2-bedroom, 2-bathroom end-unit condo, perfectly positioned to offer panoramic water views from nearly every room. Whether you're starting your day with coffee on the terrace or winding down with a sunset at the water's edge, this unit makes waterfront living effortless and elegant. Step inside to an airy, light-filled layout featuring walkout access from the kitchen, living/dining room, and primary bedroom extending your living space and making entertaining or relaxing a breeze. The eat-in kitchen features newer stainless steel appliances, lake views from the kitchen sink, and a natural gas hookup on the terrace for the evenings when you fire up the grill. Retreat to the primary bedroom suite, large enough for a full queen size furniture set and offering its own walkout, a generous walk-in closet, and a 4-piece ensuite with a jetted soaker tub. The second bathroom boasts a sleek glass walk-in shower, and the convenience of in-suite laundry adds to the ease of everyday living. But the lifestyle doesn't stop at your front door. This well-managed building offers resort-style amenities including an indoor pool, hot tub, fitness room, bike storage, underground parking, and even a private car care centre. The updated common room opens to beautifully landscaped grounds, perfect for social gatherings or quiet reflection while also being steps from The Millennium Trail. Add in a full-time concierge who ensures everything runs smoothly, and you'll find the peace of mind and sense of community that truly sets this residence apart. Whether you're downsizing, investing in your first home, or looking for a weekend retreat, this condo offers a rare blend of comfort, convenience, style and location. Come see for yourself what Panoramic Point has to offer!
Overview
Property ID:
S12376026
Type:
Condo Apartment
Bedrooms:
2
Bathrooms:
2
Square:
1,100 m²
Price:
$775,000
PropertyType:
Residential Condo & Other
TransactionType:
For Sale
BuildingAreaUnits:
Square Feet
Cooling:
Central Air
Heating:
Heat Pump
ParkingFeatures:
Underground
YearBuilt:
11-15
TaxAnnualAmount:
5336.46
PossessionDetails:
Flexible
Map
-
AddressOrillia
Write A Review
0 Reviews
0 out of 5
Featured properties










