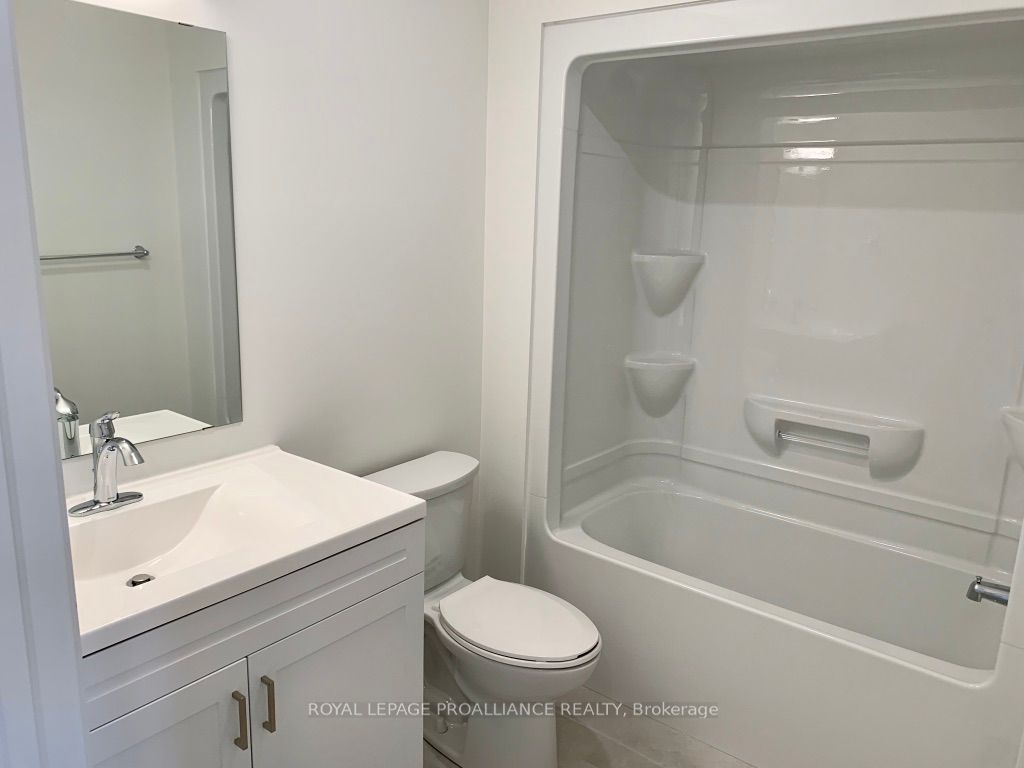Description
Wow Is The Only Word To Describe This Stunning Home! This Rare Gem Features A 2 Car Garage And A Legal Basement Apartment with Separate Entrance, Offering Incredible Investment Potential. This Sun-Filled Town-House Boasts 4 Bedrooms And 4 Washrooms, Giving The Feel Of A Semi-Detached Home! The Main Floor Is Designed To Impress, Featuring A 9 High Ceiling, Separate Living And Family Rooms, The Kitchen Is Equipped With Quartz Countertops, A Center Island, And Top-Of-The-Line Stainless Steel Appliances, Making It Perfect For Both Everyday Meals And Entertaining. On The 2nd Floor, You'll Find A Conveniently Located Laundry Room And Three Large, Spacious Bedrooms. The Master Bedroom Is A Private Retreat, Complete With A Walk-In Closet And A Luxurious 5-Piece Ensuite. Each Bedroom Is Designed For Comfort And Tranquility, Making It The Perfect Haven For All Family Members. The Fully Finished Lower Level Adds Significant Value And Versatility To This Home, Features With An Ensuite Full Washroom. This Space Is Ideal For A Granny Ensuite Or Extended Family, Ensuring Privacy And Convenience. Location Is A Key Highlight Of This Property, Being Close To The Mt. Pleasant GO Station, Schools, And Directly Facing Parks. Whether You're Commuting, Raising A Family, Or Enjoying Outdoor Activities, This Home's Location Offers Everything You Need. Moreover, This Stunning Home Is A Rare Find, Combining Luxury, Functionality, And Convenience In One Beautiful Package. Its Upgraded Features, Spacious Layout, And Prime Location Make It A Must-See For Anyone Seeking A Unique And Elegant Living Experience. Don't Miss The Opportunity To Make This Bright And Beautiful House Your New Home.*****Finished Legal Basement With Separate Entrance********
Overview
Property ID:
W12365676
Type:
Att/Row/Townhouse
Bedrooms:
5
Bathrooms:
5
Square:
2,250 m²
Price:
$899,900
PropertyType:
Residential Freehold
TransactionType:
For Sale
BuildingAreaUnits:
Square Feet
Cooling:
Central Air
Heating:
Forced Air
ParkingFeatures:
Attached
YearBuilt:
Unknown
TaxAnnualAmount:
6135.29
PossessionDetails:
Unknown
Map
-
AddressBrampton
Write A Review
0 Reviews
0 out of 5
Featured properties










