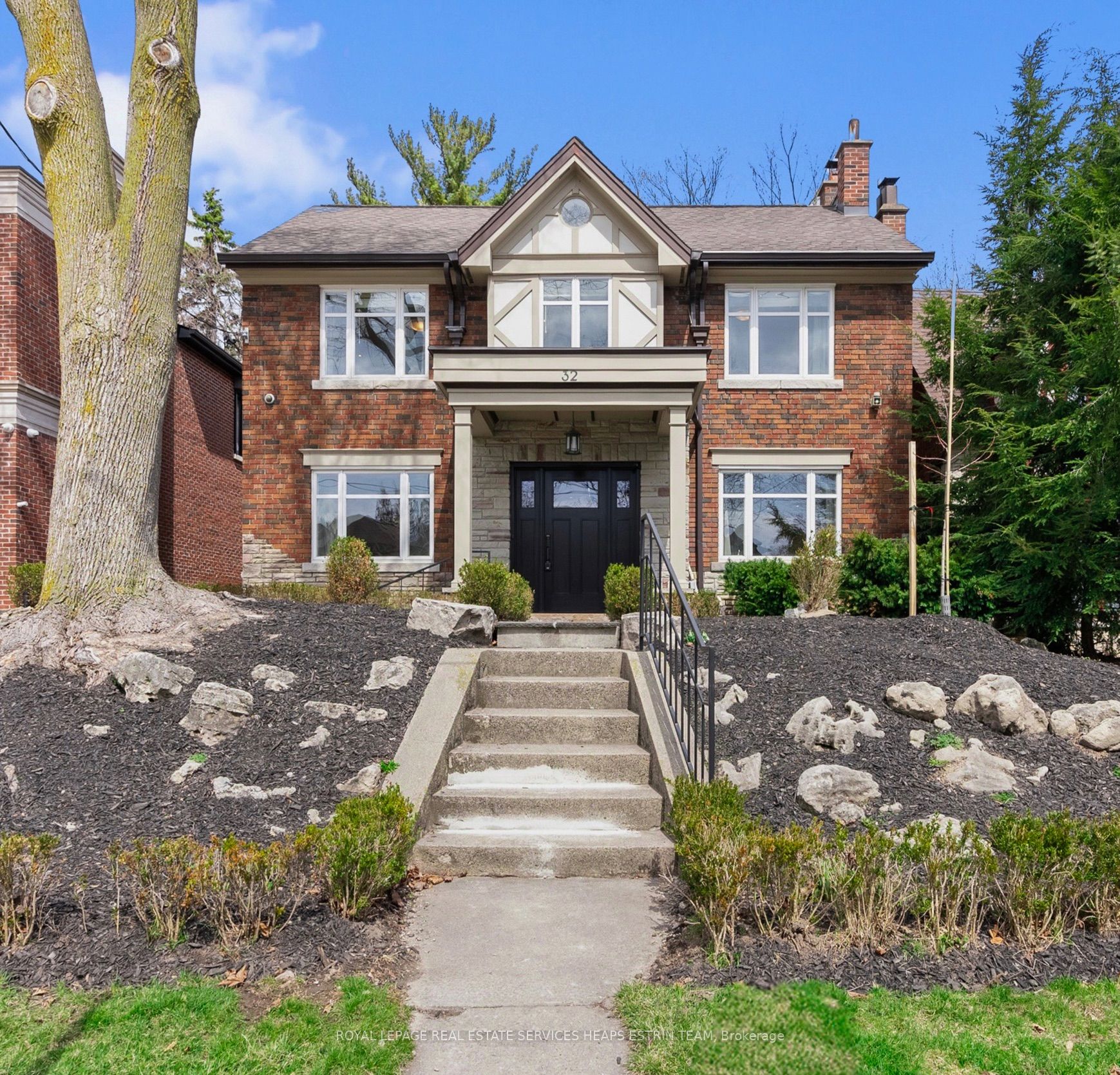Description
Welcome to 32 Parkhurst Boulevard. A rare and refined offering on one of South Leaside's most picturesque, tree-lined streets. This exceptional 4+1 bedroom, 5 bathroom residence offers over 4,000 square feet of thoughtfully designed living space on a deep, pool-sized lot surrounded by mature trees and lush landscaping. The main level is grounded by heated limestone floors and offers elegant principal rooms, including a bright living room with a wood-burning fireplace and a formal dining room with crown moulding and a custom ceiling medallion. At the rear of the home, the chef's kitchen is the true heart of the house, featuring custom cabinetry, expansive counters, premium appliances, and a breakfast bar that opens into a spacious family room with a gas fireplace and walk-out to the private garden. Upstairs, the second level offers four beautifully appointed bedrooms. The primary suite overlooks the backyard and features walnut flooring, a tray ceiling, a walk-in closet, and a spa-like ensuite with heated floors and a custom vanity. Two additional full bathrooms serve the other bedrooms, each finished with travertine tile, heated towel racks, and abundant natural light. The lower level offers exceptional flexibility with a full walk-out to the backyard, a large recreation/media room with a gas fireplace, a guest or nanny suite, a full bathroom, cold storage, and a beautifully designed laundry room. The professionally landscaped backyard is a true retreat, with a large entertaining deck, dining area, fire table lounge, and ample green space for children, pets, or a future pool. Within walking distance to Howard Talbot Park, Bayview's shops and dining, top-tier elementary and high schools and the future Eglinton LRT. This is a rare opportunity to own a turnkey family home in the heart of one of Toronto's most coveted neighbourhoods.
Overview
Property ID:
C12230692
Type:
Detached
Bedrooms:
5
Bathrooms:
5
Square:
2,750 m²
Price:
$3,599,000
PropertyType:
Residential Freehold
TransactionType:
For Sale
BuildingAreaUnits:
Square Feet
Cooling:
Central Air
Heating:
Radiant
ParkingFeatures:
None
YearBuilt:
51-99
TaxAnnualAmount:
14671
PossessionDetails:
30 - 60 Days
Map
-
AddressToronto C11
Write A Review
0 Reviews
0 out of 5
Featured properties










