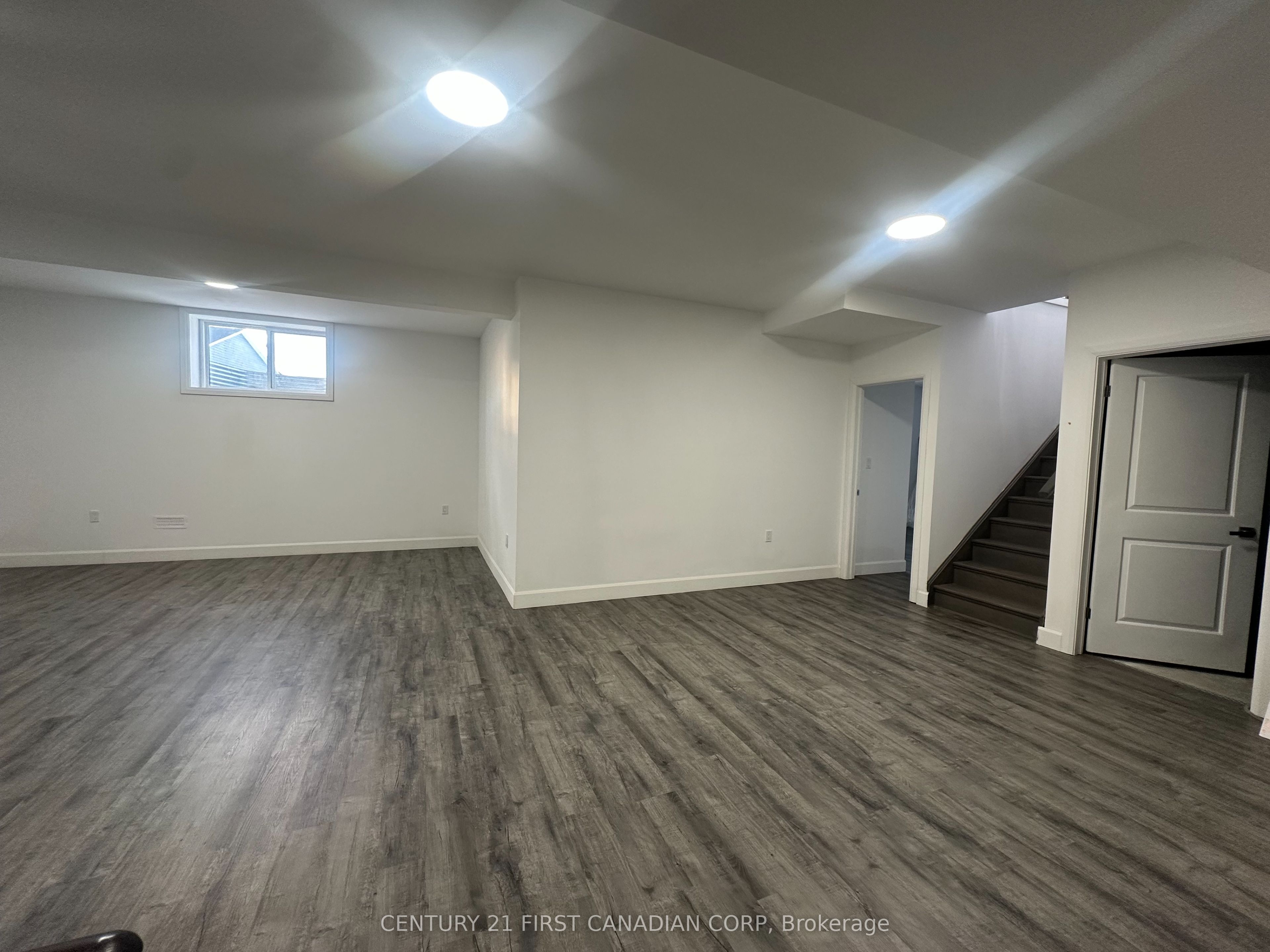Description
Nestled in the desirable Grand Bend area, this brand-new custom made 2+2 bedroom 3 full baths bungalow offers the perfect blend of modern style and comfort. Situated on a spacious corner lot, this home features a bright and open concept design with soaring 9-foot ceilings that enhance the feeling of space and luxury. Outside you find an oversized 2-car 9'ceiling garage and double concrete driveway provides plenty of room for vehicles and storage. The exterior is covered with stone and brick all around! In the Backyard, you find gas lines installed for BBQ. The open-plan living area is perfect for both relaxation and entertaining. Large windows wraparound the faces of the house that allows ample sunlight from sunrise to sunset. You will also notice the carpet free layout with the luxury mix between engineered wood and tile flooring. As you enter, you find a sitting room situated in the NW corner with large windows. You will discover the open concept of the contemporary kitchen with an in-island sink, walk-in pantry and Quartz countertops. The porch is accessed through the dinning area with a large sliding door, perfect for enjoying your morning coffee or evening summer gatherings. The main floor boasts a spacious master suite with an ensuite bathroom, a second bedroom, and a beautifully appointed bathroom. Moving downstairs, the fully finished basement offers two additional bedrooms, a third full bathroom, and ample space for a home office or recreation area. In addition, the utility room has kitchen rough-ins, sink and gas, for a future kitchen. Located in a quiet yet convenient neighborhood, this bungalow offers easy access to all that Grand Bend has to offer from beautiful beaches to local shops and dining. With modern finishes, thoughtful design, and a prime location, this home is the perfect choice for those looking for style, comfort, and easy living. Don't miss out on this amazing custom built home, book your viewing today.
Overview
Property ID:
X12013224
Type:
Detached
Bedrooms:
4
Bathrooms:
3
Square:
1,750 m²
Price:
$897,777
PropertyType:
Residential Freehold
TransactionType:
For Sale
BuildingAreaUnits:
Square Feet
Cooling:
Central Air
Heating:
Forced Air
ParkingFeatures:
Attached
YearBuilt:
0-5
TaxAnnualAmount:
5562
PossessionDetails:
30 DAYS
Map
-
AddressLambton Shores
Write A Review
0 Reviews
0 out of 5
Featured properties










