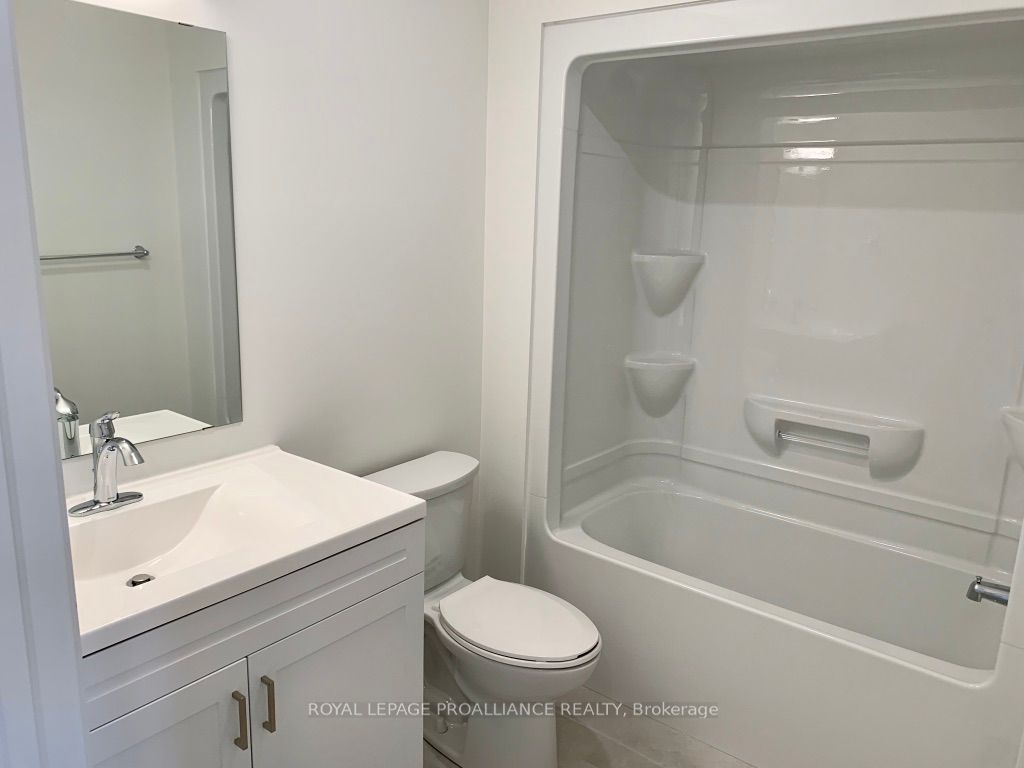Description
Immaculate ENERGY STAR Certified Townhouse in Angus - Welcome to this beautifully maintained, energy-efficient home built within the last 5 years and lovingly cared for by the original owners. Step inside to find luxury vinyl flooring, soaring 9-ft ceilings, custom California Shutters throughout, professionally painted (2023), upgraded lighting (2021) and custom 8-ft doors that create an elevated, spacious feel on the main floor. Open-concept layout is perfect for entertaining, featuring an upgraded kitchen with under-cabinet lighting, quartz backsplash (2021), granite countertops, and a new dishwasher (2023). Oversized sliding doors lead to your private backyard, complete with a floating deck, gazebo (2023), and new shed (2024) ideal for relaxing or hosting guests. Upstairs, the hardwood staircase with wrought iron pickets leads to three bright, carpet-free bedrooms. Generously sized semi-ensuite 4-piece bathroom has been tastefully updated and meticulously maintained. The partially finished basement with rough-in for a bathroom offers great potential to expand your living space. Enjoy the convenience of living minutes from downtown Angus, where you'll find grocery stores, restaurants, banks, and everyday essentials. Nearby parks, trails, and schools make this a great spot for families, while CFB Borden, just minutes away, provides added value for military members. And for even more shopping, dining, and entertainment, Barrie is just a 20-minute drive. This is a move-in-ready, energy-efficient home in a vibrant and growing community perfect for first-time buyers, families, or investors!
Overview
Property ID:
N12233773
Type:
Att/Row/Townhouse
Bedrooms:
3
Bathrooms:
2
Square:
1,300 m²
Price:
$719,900
PropertyType:
Residential Freehold
TransactionType:
For Sale
BuildingAreaUnits:
Square Feet
Cooling:
Central Air
Heating:
Forced Air
ParkingFeatures:
Attached
YearBuilt:
0-5
TaxAnnualAmount:
2345.16
PossessionDetails:
Flexible
Map
-
AddressEssa
Write A Review
0 Reviews
0 out of 5
Featured properties










