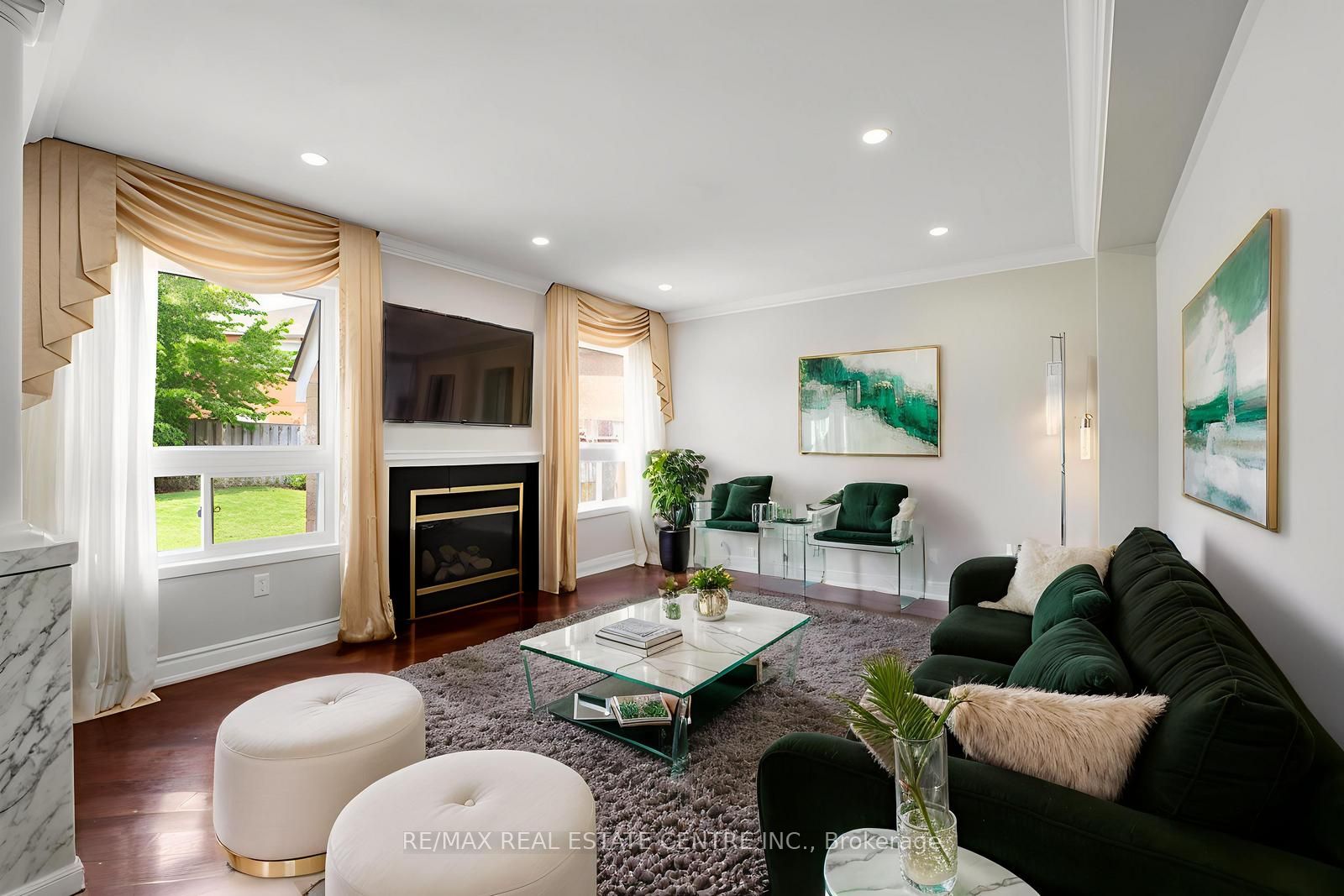Description
Welcome to 26 Ferncastle Crescent A rare gem nestled in one of Bramptons most desirable family-friendly neighbourhoods! Boasting over 3,000 sq ft above grade, this spectacular home offers a spacious and versatile layout with **4+2 bedrooms and 7 bathrooms**, ideal for large or multi-generational families. Situated on a **massive pie-shaped lot** with an expansive backyard that stretches nearly **100 feet wide**, the outdoor space offers endless potential for entertaining, gardening, or even creating a private backyard oasis.Step inside to discover bright, open-concept living spaces with large windows, high ceilings, and elegant finishes throughout. The main floor features formal living and dining areas, a cozy family room with a fireplace, and a modern eat-in kitchen with ample cabinetry and countertop space perfect for everyday living and hosting guests. Each of the four spacious upstairs bedrooms includes access to a bathroom, offering privacy and comfort for every family member.The **fully finished basement** comes with a **separate side entrance**, two generously sized bedrooms, **2.5 bathrooms**, and a **rough-in for a kitchen** ideal for an in-law suite or rental income potential.This prime location offers unmatched convenience. You're just **steps to Cassie Campbell Community Centre**, **Fletchers Meadow Secondary School**, and **St. Edmund Campion Secondary School**, making it a perfect setting for families. Everyday essentials are right around the corner, with **FreshCo only 5 minutes away**, and **Mount Pleasant GO Station just 10 minutes** for a smooth daily commute. Enjoy close proximity to parks, playgrounds, grocery stores, and Brampton Transit, as well as easy access to major highways.Whether you're upsizing, investing, or looking for multi-family living, 26 Ferncastle Crescent is the total package spacious, well-located, and loaded with potential. Dont miss this incredible opportunity!
Overview
Property ID:
W12208554
Type:
Detached
Bedrooms:
6
Bathrooms:
6
Square:
3,250 m²
Price:
$1,400,000
PropertyType:
Residential Freehold
TransactionType:
For Sale
BuildingAreaUnits:
Square Feet
Cooling:
Central Air
Heating:
Forced Air
ParkingFeatures:
Attached
YearBuilt:
16-30
TaxAnnualAmount:
7150.26
PossessionDetails:
Flexible
Map
-
AddressBrampton
Write A Review
0 Reviews
0 out of 5
Featured properties










