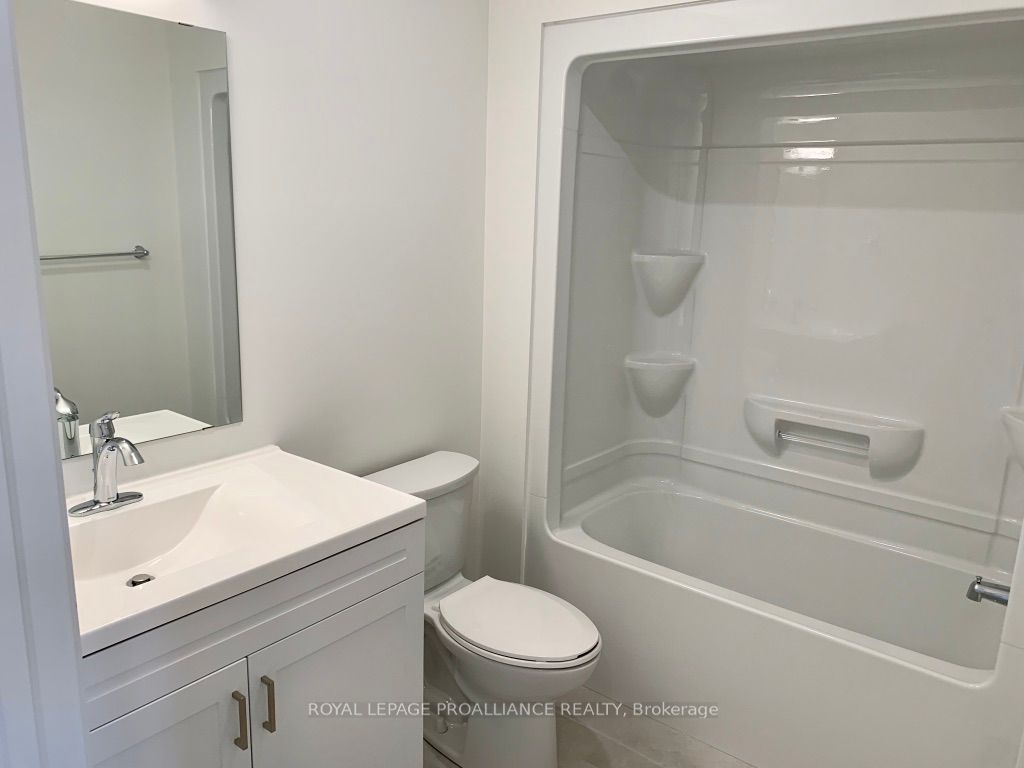Description
Welcome to 2377 Dalebrook Drive, a beautifully updated **3-bedroom freehold end-unit townhome** in Oakville's highly sought-after **Joshua Creek/Wedgewood Creek** community. Nestled on a **premium deep lot backing onto the tranquil Morrison Valley North forest and trails**, this home offers privacy, nature views, and unbeatable convenience. The freshly painted main floor features 9-ft ceilings, pot lights, and hardwood flooring. The updated kitchen includes a brand-new stainless steel fridge, dishwasher, and over-the-range microwave, plus ample cabinetry and a spacious dining area with a walkout to a professionally landscaped, deep backyard perfect for entertaining or relaxing in nature. Upstairs, you'll find new engineered hardwood floors (2022), an upgraded common washroom, and two new windows (2022). The primary bedroom boasts peaceful ravine views, a walk-in closet, and a private 4-piece ensuite. The finished basement offers a large recreation room, home office space, new laundry (2024), and a cold room for extra storage. Additional upgrades include a brand-new furnace and A/C (2024) and an owned hot water tank. Located just steps from top-rated Munns Public School and Iroquois Ridge High School, and walking distance to Walmart, Longos, Starbucks, Tim Hortons, Canadian Tire, LCBO, restaurants, parks, and more. Easy access to transit and major highways makes commuting a breeze. With over $55,000 in quality upgrades and situated on a quiet corner lot, this home combines comfort, location, and lifestyle. Don't miss your chance to own a rare gem in one of Oakville's most desirable family-friendly communities. Book your viewing today!
Overview
Property ID:
W12322892
Type:
Att/Row/Townhouse
Bedrooms:
3
Bathrooms:
3
Square:
1,750 m²
Price:
$1,080,000
PropertyType:
Residential Freehold
TransactionType:
For Sale
BuildingAreaUnits:
Square Feet
Cooling:
Central Air
Heating:
Forced Air
ParkingFeatures:
Attached
YearBuilt:
16-30
TaxAnnualAmount:
5016
PossessionDetails:
owner
Map
-
AddressOakville
Write A Review
0 Reviews
0 out of 5
Featured properties
The Most Recent Estate
Oakville, 1018 - WC Wedgewood Creek
$1,080,000
- 3
- 3
- 1,750 m²










