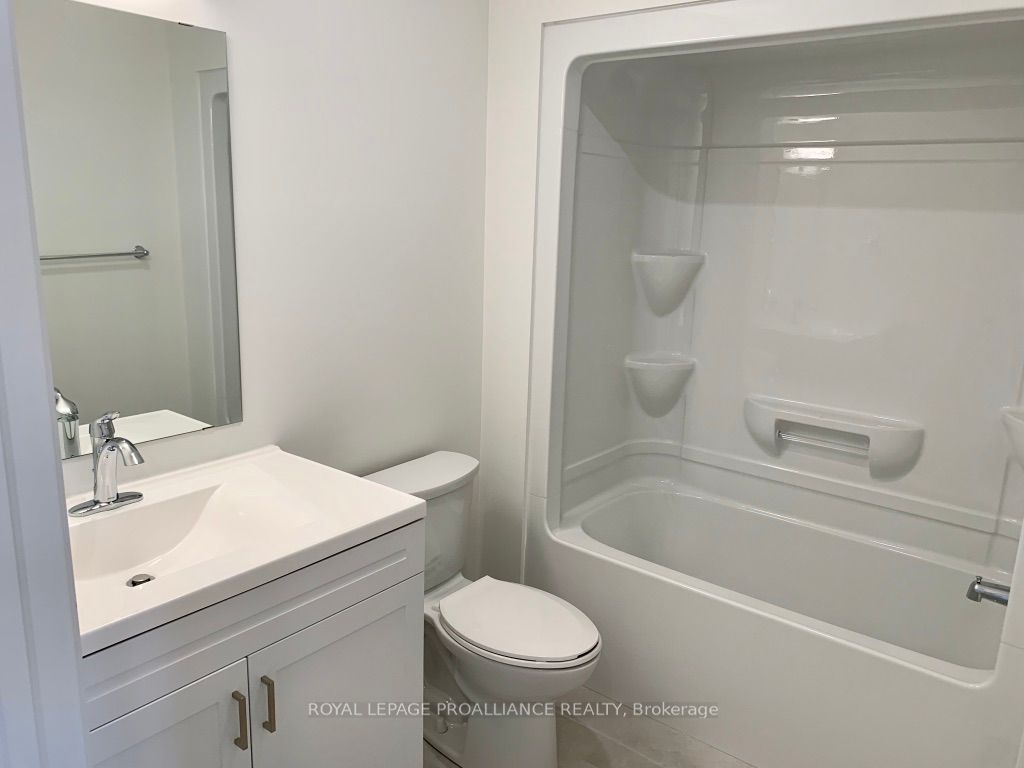Description
Welcome to this beautifully upgraded freehold townhouse in Oakville's prestigious Westmount community, where comfort meets contemporary charm. Step inside to a bright, open-concept main level beginning with sleek porcelain tile floors in the foyer, setting the stage for a stylish and welcoming interior. The living and dining areas flow effortlessly for easy entertaining, while the sunlit family room offers a cozy retreat. Beautiful engineered hardwood flooring runs throughout these main living spaces and matches the staircase, adding warmth and character. The kitchen, renovated in 2024, is a true centerpiece featuring custom cabinetry, gleaming quartz countertops, stainless steel appliances, porcelain tile flooring, and a stylish peninsula with a convenient two-seater eating area, perfect for morning coffee or casual bites. A handy 2-piece powder room completes the main level. Upstairs, the spacious primary suite offers a walk-in closet and a private 4-piece ensuite, while two additional bedrooms share a second 4-piece bathroom, ideal for family, guests, or a home office. The finished basement adds valuable bonus space for a gym, media room, or play area, and includes the laundry area, a utility room for extra storage and mechanicals, and a cold cellar, ideal for preserving seasonal goods. Outside, enjoy a private, grassy backyard perfect for summer gatherings or peaceful evenings. With a new roof completed in 2020 and pride of ownership evident throughout, this home is beautifully maintained and ready to welcome its next chapter. Located in a quiet, family-friendly neighborhood close to parks, trails, top-rated schools, and Oakville Hospital, with easy access to highways and transit, this is your chance to live in one of Oakville's most desirable communities.
Overview
Property ID:
W12382612
Type:
Att/Row/Townhouse
Bedrooms:
3
Bathrooms:
3
Square:
1,300 m²
Price:
$999,000
PropertyType:
Residential Freehold
TransactionType:
For Sale
BuildingAreaUnits:
Square Feet
Cooling:
Central Air
Heating:
Forced Air
ParkingFeatures:
Built-In
YearBuilt:
Unknown
TaxAnnualAmount:
4398.51
PossessionDetails:
Flexible
Map
-
AddressOakville
Write A Review
0 Reviews
0 out of 5
Featured properties










