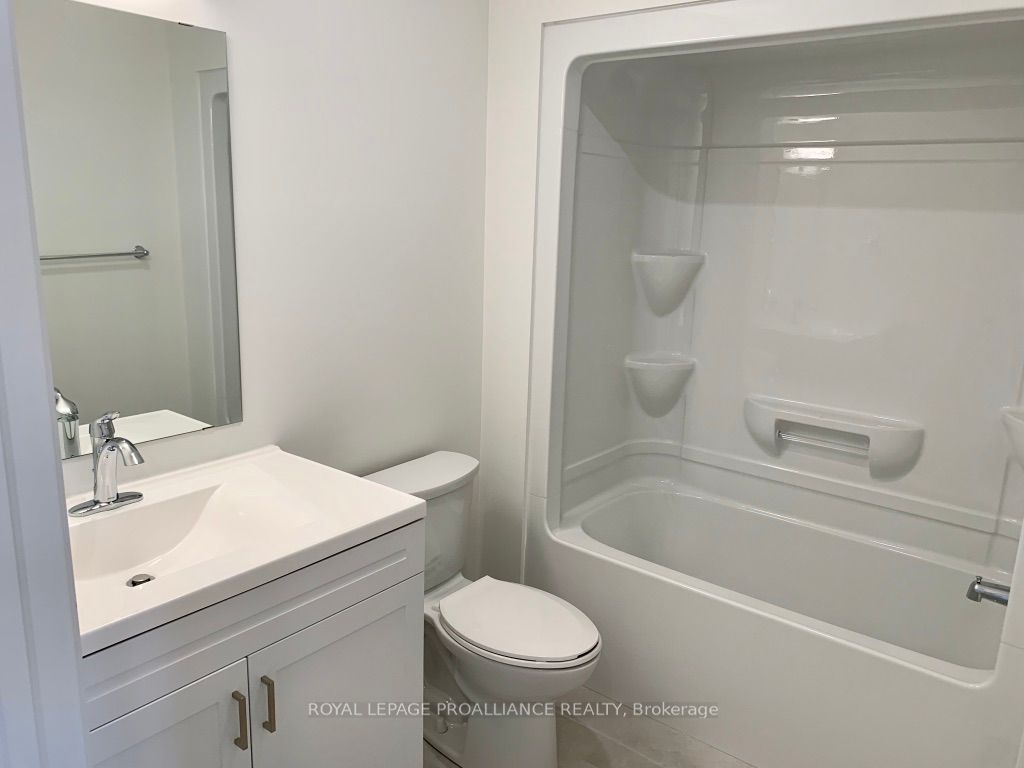Description
Welcome to 21 Scout Street, located on a quiet, tree-lined street in Ottawa's sought-after Central Park neighbourhood. Meticulously maintained Ashcroft Loft 4B model, the largest floor plan in the community. Functional and spacious layout in this 3 storey, 2 bedroom, 2 bathroom freehold townhouse, which offers over 1560 sq ft of bright, upgraded living space across 3 levels, all with no condo fees! Attached garage, plus parking in the laneway, for a total of 2 spots. The ground level provides access from the garage, and a fully finished family room with hardwood flooring (2019), perfect for your entertainment needs, or additional bedroom, laundry, and has walkout patio doors to the backyard. A few steps up from the front foyer, you will be greeted by the open concept living/dining room with gleaming hardwood flooring, and cozy gas fireplace. Bright eat-in kitchen with plenty of cabinetry, convenient island and large windows, allowing plenty of natural light. The upper level includes 2 spacious bedrooms, both with plenty of closet space, wall to wall carpeting (2019), and a full 4 piece bathroom, which includes a jacuzzi jetted tub and a separate stand up shower. You'll be delighted with the private outdoor living space with large deck, and gazebo with privacy curtains. The unfinished basement level includes the utility room, and plenty of storage area. This is a perfect central location, 7 minutes to downtown, with close proximity to many amenities including transit, (future LRT expansion nearby), which will add long term value and convenient transit access. Steps to NCC trails, Experimental Farm, splash pad, soccer fields, parks, tennis courts and seasonal rink, as well as shopping, restaurants, and grocery stores. Close to Civic Hospital, Hwy 417, and government buildings, making this an absolute perfect place to call home. Recent upgrades include new furnace/AC 2024, roof 2017 (40 year shingles).
Overview
Property ID:
X12343091
Type:
Att/Row/Townhouse
Bedrooms:
2
Bathrooms:
2
Square:
1,300 m²
Price:
$569,000
PropertyType:
Residential Freehold
TransactionType:
For Sale
BuildingAreaUnits:
Square Feet
Cooling:
Central Air
Heating:
Forced Air
ParkingFeatures:
Attached
YearBuilt:
16-30
TaxAnnualAmount:
3660
PossessionDetails:
TBD
Map
-
AddressCarlington - Central Park
Write A Review
0 Reviews
0 out of 5
Featured properties
The Most Recent Estate
Carlington - Central Park, 5304 - Central Park
$569,000
- 2
- 2
- 1,300 m²










