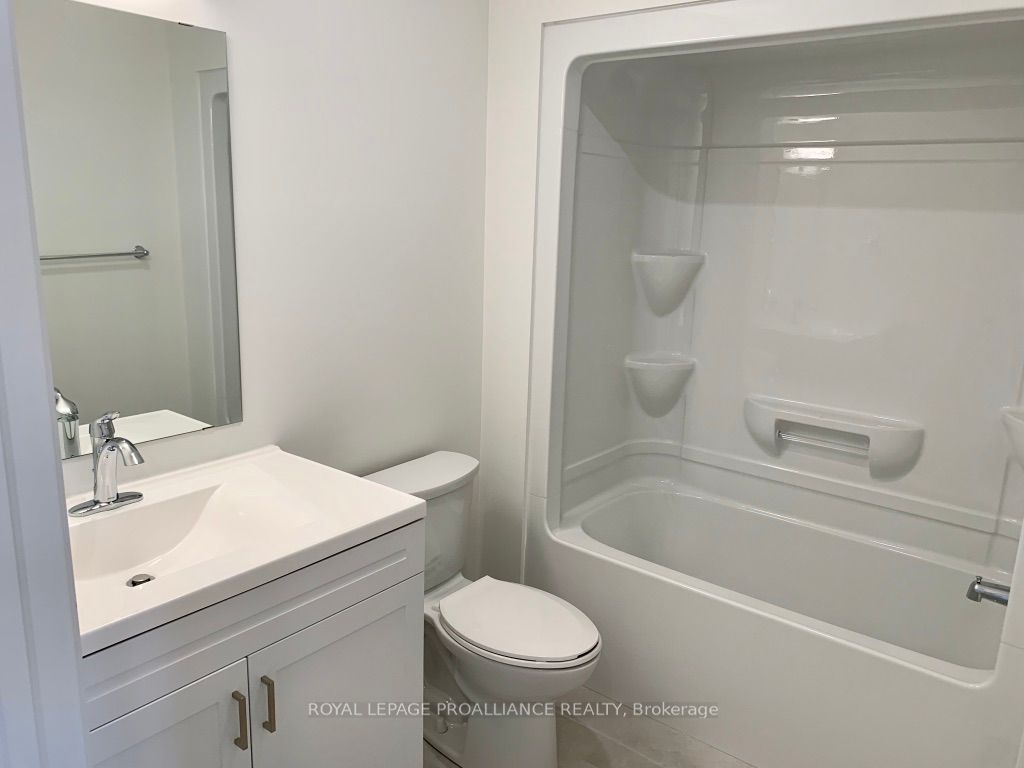Description
208A Merton is a lifestyle destination for those who crave sophistication, comfort, and connection in one of Torontos most vibrant enclaves. This rare freehold townhouse offers the ease of ownership without the fees, combining the freedom of a house with the low-maintenance appeal of urban living. Wake up in your sun-drenched primary suite, pour a coffee, and head upstairs to your 534 square foot rooftop terrace. Wrapped in skyline views, surround sound, and featuring a fully automated Rolltec awning, it is your private retreat in the sky. Spend evenings dining alfresco under the stars or curling up beside the glow of the gas fireplace in your elegant living room, with built-in shelves and crown moulding framing the space. Inside, this home balances contemporary design with timeless warmth. Soaring 10 foot ceilings on the main level create a gallery-like feel, perfect for entertaining. The chefs kitchen, with its high-end appliances, granite counters, and ceiling-height shaker cabinetry, opens seamlessly to a walk-out balcony with a gas line.Upstairs, the versatile layout adapts to your lifestyle. Whether you envision a stylish media lounge, a dressing room worthy of a magazine spread, or a cozy guest suite, every space is rich with light, storage, and thoughtful finishes. Heated floors in all bathrooms and the foyer add a daily touch of luxury, and integrated speakers let you soundtrack your moments with ease. And when the city calls, you are just steps to the Beltline Trail, Davisville subway, and the boutiques and cafés of Yonge Street, along with top-rated schools and a true sense of community. A rare built-in two car garage, central vacuum, alarm system, and custom window coverings complete the offering. This is turnkey Midtown living for those who want it all style, function, and the freedom to live beautifully.
Overview
Property ID:
C12289608
Type:
Att/Row/Townhouse
Bedrooms:
3
Bathrooms:
3
Square:
2,250 m²
Price:
$1,899,000
PropertyType:
Residential Freehold
TransactionType:
For Sale
BuildingAreaUnits:
Square Feet
Cooling:
Central Air
Heating:
Forced Air
ParkingFeatures:
Built-In
YearBuilt:
Unknown
TaxAnnualAmount:
7367
PossessionDetails:
Flexible
Map
-
AddressToronto C10
Write A Review
0 Reviews
0 out of 5
Featured properties
The Most Recent Estate
Toronto C10, Mount Pleasant West
$1,899,000
- 3
- 3
- 2,250 m²










