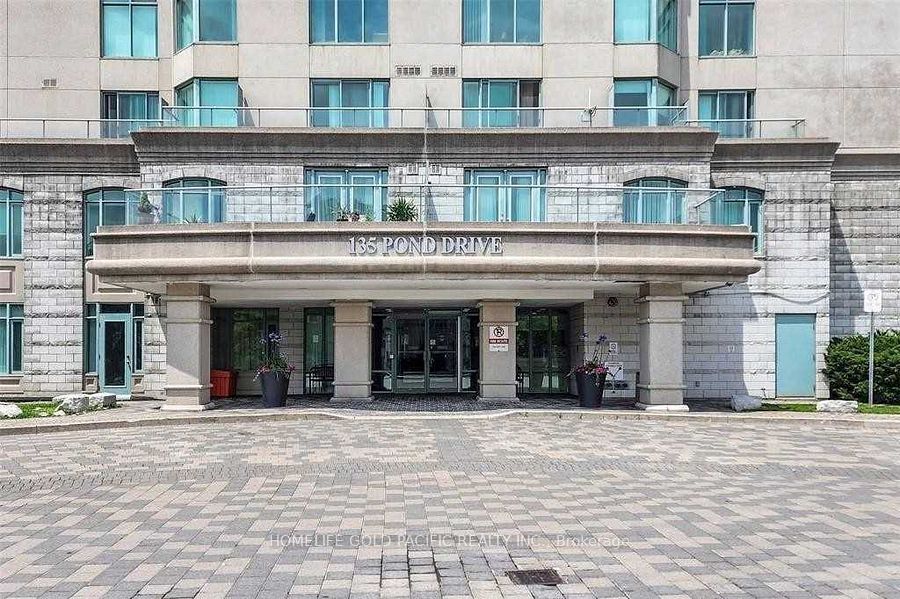Description
Welcome to this impeccably renovated suite in the highly desirable "The Balmoral" community. Offering over 1,200 square feet of thoughtfully designed living space, this luxurious 2-bedroom, 2-bathroom condo comes complete with 2 underground parking spaces and a convenient storage locker. From the moment you step inside, you'll appreciate the open-concept layout--an ideal blend of style and functionality. The spacious kitchen seamlessly flows into the dining and living areas, perfect for entertaining or relaxing. The kitchen is a true showstopper, featuring quartz countertops, stainless steel appliances, under-cabinet lighting, a beverage fridge, a breakfast bar, a pantry with slide-out drawers, and custom cabinetry throughout. The primary suite offers a peaceful retreat with it's private west-facing balcony, a walk-in closet with custom built-ins, and a newly renovated custom 3-piece ensuite complete with a glass shower, vanity, and toilet. The second bedroom is equally versatile, currently outfitted with a modern Murphy bed (negotiable), allowing it to double as a guest room or home office with direct access to a stylish 3-piece main bathroom. Additional highlights include a spacious in-suite laundry room with extra storage, soaring 9 ceilings, custom built-in closets, recessed lighting, and neutral décor throughout. Enjoy peace of mind with condo fees that even include Bell Fibe high-speed internet & TV! Building amenities enhance your lifestyle with a party room, exercise room, hobby space, car wash bay, and BBQ areas. Ideally located just minutes from Tyandaga Golf Course, shopping, the Niagara Escarpment, major highway access, and vibrant downtown Burlington. This turn-key suite offers refined living in a prime location don't miss your opportunity to call it home!
Overview
Property ID:
W12247332
Type:
Condo Apartment
Bedrooms:
2
Bathrooms:
2
Square:
1,300 m²
Price:
$679,900
PropertyType:
Residential Condo & Other
TransactionType:
For Sale
BuildingAreaUnits:
Square Feet
Cooling:
Central Air
Heating:
Heat Pump
ParkingFeatures:
Underground
YearBuilt:
16-30
TaxAnnualAmount:
3387.99
PossessionDetails:
TBA
Map
-
AddressBurlington
Write A Review
0 Reviews
0 out of 5
Featured properties
The Most Recent Estate
Burlington, Brant Hills
$679,900
- 2
- 2
- 1,300 m²










