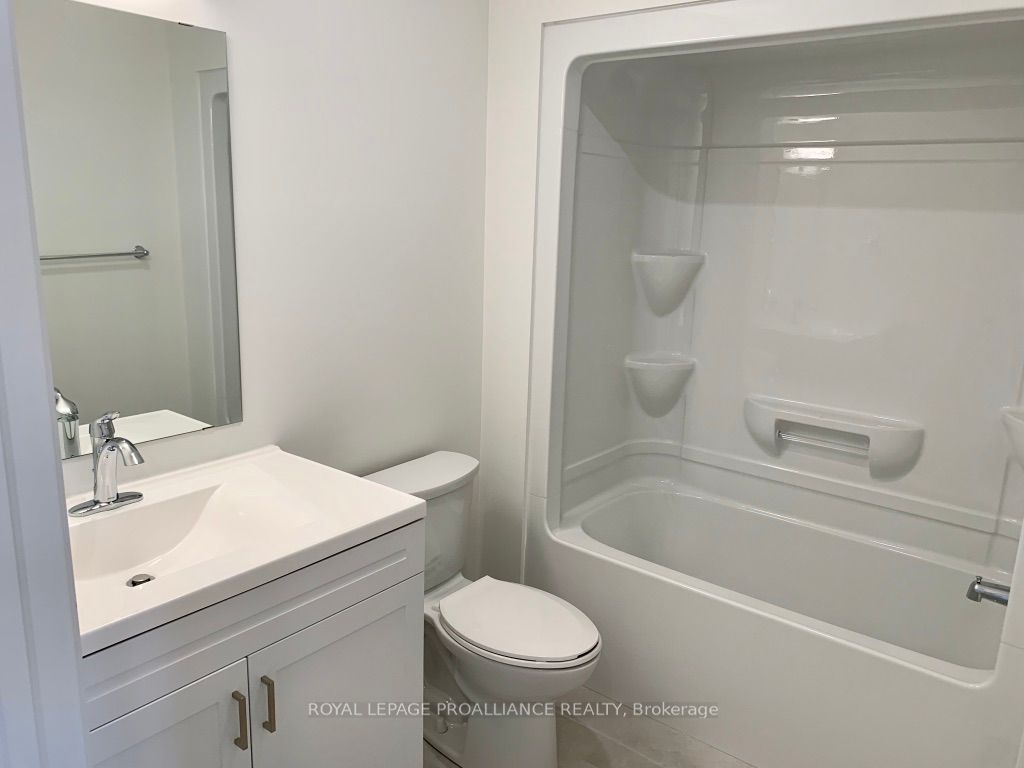Description
Welcome to your next chapter in this stunning townhome Addison model (1,834 sq ft) that blends modern design with everyday comfort. With 3 bedrooms, 2.5 baths, and a finished basement, this home offers all the space you need for family life, entertaining, and quiet moments of retreat. From the moment you walk in, you'll feel the openness. Sunlight pours across the hardwood floors, drawing you into the heart of the home: a contemporary kitchen where quartz countertops and stainless steel appliances make cooking a joy. The oversized island invites casual conversations over morning coffee, while the seamless flow into the dining and living areas makes hosting effortless. Upstairs, the primary suite is your private sanctuary a generous retreat with a walk-in closet and spa-inspired ensuite where you can recharge at the end of the day. Two additional bedrooms provide flexibility, whether youre welcoming guests, setting up a nursery, or creating the perfect home office.The fully finished basement extends your living space, perfect for movie nights, a fitness area, or a creative studio. Step outside and you'll find a fully fenced backyard designed equipped with park and soccer field beside the home is perfect for connection and relaxation. Practical features like garage and driveway parking add ease to daily living, while the unbeatable location puts you minutes from Costco, cafés, restaurants, and shopping. With quick access to transit and the highway, everything you need is right at your fingertips.This isn't just a house it's a lifestyle. Move-in ready and waiting for its next owners to make it home.
Overview
Property ID:
X12401275
Type:
Att/Row/Townhouse
Bedrooms:
3
Bathrooms:
3
Square:
1,300 m²
Price:
$675,000
PropertyType:
Residential Freehold
TransactionType:
For Sale
BuildingAreaUnits:
Square Feet
Cooling:
Central Air
Heating:
Forced Air
ParkingFeatures:
Attached
YearBuilt:
Unknown
TaxAnnualAmount:
3878
PossessionDetails:
TBD
Map
-
AddressBarrhaven
Write A Review
0 Reviews
0 out of 5
Featured properties
The Most Recent Estate
Barrhaven, 7703 - Barrhaven - Cedargrove/Fraserdale
$675,000
- 3
- 3
- 1,300 m²










