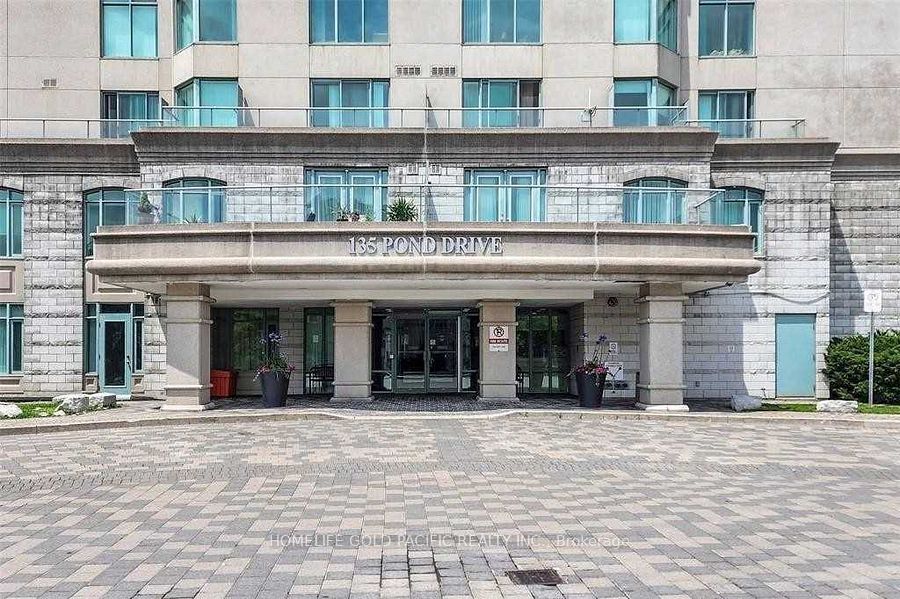Description
Experience Elevated Living in This Stunning 2 Bed, 2 Bath in the Heart of Yonge & Eglinton! Freshly painted and move-in ready, this stylish unit features brand new pot lights (2025) and new roller blinds in the primary bedroom (2025). Offering 714 sq.ft. of interior space plus a 116 sq.ft. wraparound balcony (830 sq.ft. total as per builders plan attached), this bright and functional layout is perfect for urban professionals, couples, or investors seeking a turnkey opportunity in one of Toronto's most sought-after neighborhoods. Enjoy soaring 9-ft ceilings, expansive floor-to-ceiling windows, and an open-concept design that seamlessly blends living, dining, and kitchen spaces. The modern kitchen features quartz countertops, a deep undermount sink, designer backsplash, and high-end stainless steel appliances, creating a sleek and functional culinary space. The primary bedroom boasts a 4-piece ensuite, custom roller blinds, and ample closet space. The second bedroom is generously sized with its own closet and custom window treatments, perfect for a home office or guest room. Engineered laminate flooring runs throughout for a seamless, modern finish. Enjoy access to resort-style amenities including a 24-hour concierge, infinity outdoor pool, fully-equipped gym, BBQ terrace, party room, games room, and more. This well-managed building offers everything you need for comfort and convenience. Unbeatable location with a 99 Walk Score and 95 Transit Score. Just 400m to Eglinton Subway Station and steps to the upcoming Eglinton LRT. Surrounded by top-rated restaurants, cafes, groceries, shops, parks, and all urban essentials. Reach Downtown Toronto in just 15 minutes! Don't miss this incredible opportunity to own a luxury corner unit in the vibrant Yonge & Eglinton community. Just move in and enjoy! Virtually Staged!
Overview
Property ID:
C12393857
Type:
Condo Apartment
Bedrooms:
2
Bathrooms:
2
Square:
750 m²
Price:
$729,990
PropertyType:
Residential Condo & Other
TransactionType:
For Sale
BuildingAreaUnits:
Square Feet
Cooling:
Central Air
Heating:
Forced Air
ParkingFeatures:
Underground
YearBuilt:
0-5
TaxAnnualAmount:
3046.51
PossessionDetails:
Immediate
Map
-
AddressToronto C10
Write A Review
0 Reviews
0 out of 5
Featured properties
The Most Recent Estate
Toronto C10, Mount Pleasant West
$729,990
- 2
- 2
- 750 m²










