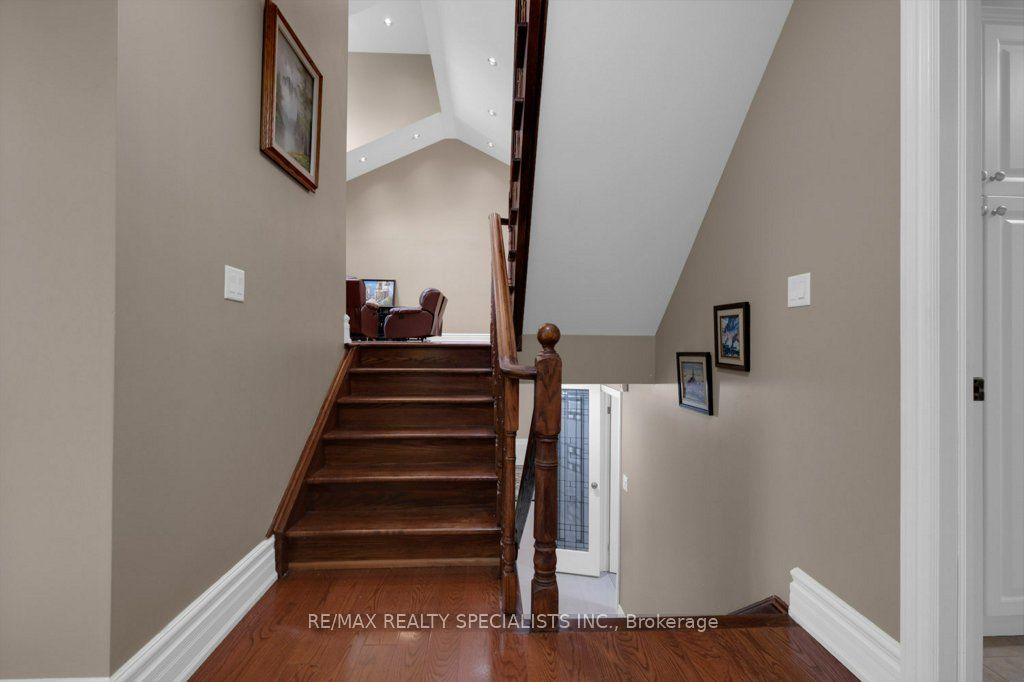Description
This is a home you don't want to miss! Custom Built home on 2.66 acres at the top of the hill on a Cul De Sac, with a long paved driveway leading to the 3-bedroom residence with 3 full baths. The open-concept main floor with cathedral ceilings will draw your attention. The home is nicely upgraded with upgraded baseboards, porcelain tiles, and hardwood floors throughout; no carpet. The kitchen has a large granite island and a large breakfast area, which will be a popular spot for entertaining, or simply walk out to the deck from the breakfast area and enjoy some fresh air while enjoying the company. The home feels very spacious, and being a side split, there aren't many stairs to climb from one level to the next. The primary bedroom and second bedroom have their own ensuites and walk-in closets. The walkout basement features a large rec room and ample storage in the basement. As an added bonus, you have a Geothermal system to provide you the heating and cooling comfort you desire year-round while being budget-friendly. The home is very clean and well kept, and there is lots of pride of ownership here. This is a move-in ready home for a new buyer looking to upgrade their lifestyle and enjoy the peace and privacy this property offers. The property is very well landscaped and gives you the feeling of having your own private park, with the many tall, mature trees and gorgeous landscaping and ample outdoor spaces to sit and enjoy reading a book, do some gardening, or entertain your guests and family. Space and parking won't be an issue! The kids will love all the outdoor space for them to play, and being on a court, you won't have any through traffic, adding to the safety and privacy this property offers. Come see this beautiful home and gorgeous property before it's too late!
Overview
Property ID:
W12212504
Type:
Detached
Bedrooms:
3
Bathrooms:
3
Square:
2,750 m²
Price:
$1,999,000
PropertyType:
Residential Freehold
TransactionType:
For Sale
BuildingAreaUnits:
Square Feet
Cooling:
Other
Heating:
Forced Air
ParkingFeatures:
Attached
YearBuilt:
Unknown
TaxAnnualAmount:
6332.66
PossessionDetails:
Flexible, TBD
Map
-
AddressCaledon
Write A Review
0 Reviews
0 out of 5
Featured properties










