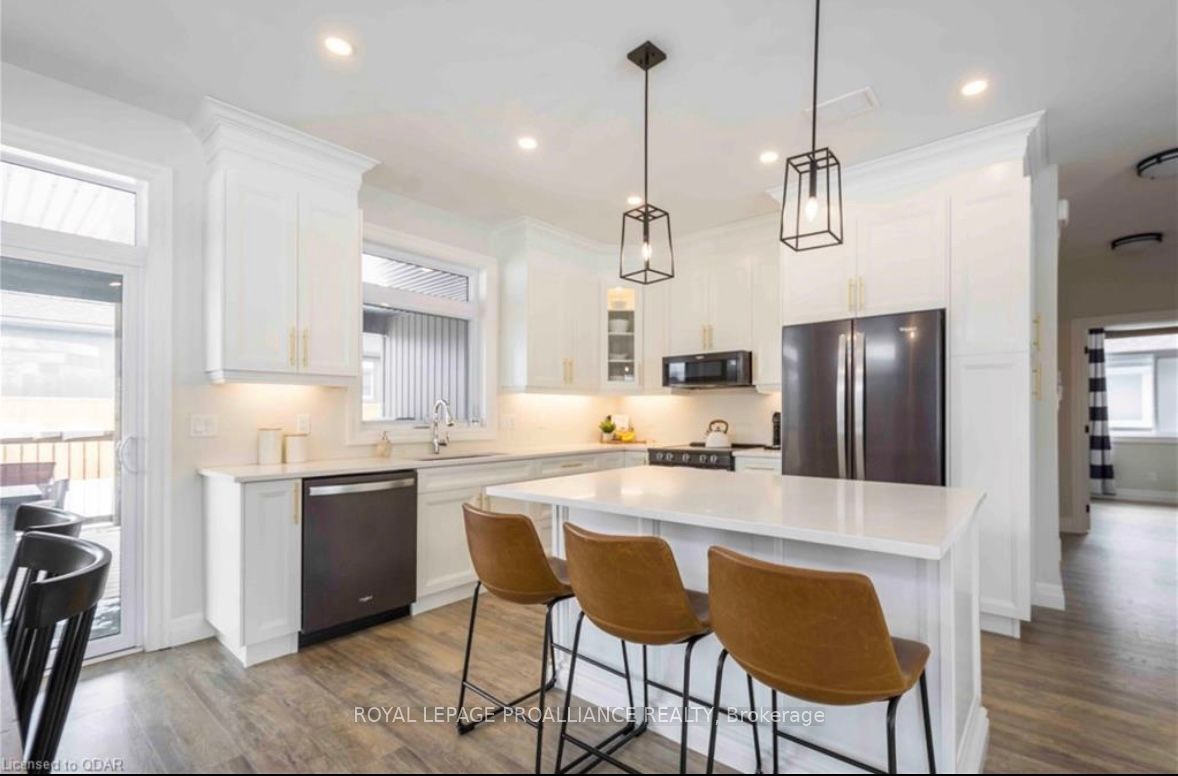Description
Attractive & Affordable 1 acre rural property offering prime location - 15-20 min commute to St. Catherines, Thorold & QEW - less than 10 min drive to Welland - mins east of Fonthill. Nestled majestically among mature pines & hardwoods is extensively renovated 1.5 storey home incs impressive 470sf insulated/heated attached garage w/10ft ceilings, 2-post car hoist & 200sf rear lean-to plus multiple decks & upper level balcony overlooking private, x-deep 440ft beautiful rear yard surrounded by towering trees, natural foliage & native grasses abutting north boundary creek/drain easement. Circular driveway provides stately entry to this Country Delight greeted by 180sf re-built covered porch-2013 accessing 1,082sf of freshly redecorated living area highlighted w/open concept kitchen sporting ample cabinetry & SS built in appliances, convenient dinette, comfortable living room w/modern feature wall, chicly remodeled 3pc bath ftrs magnificent glass enclosed double WI shower, rear dining area incs patio door WO to 190sf covered entertainment deck venue complimented w/hardwood & tile flooring enhancing rustic ambience. Open style staircase ascends to bright 2nd floor ftrs 2 large bedrooms, walk-in closet & roomy hallway boasting patio door balcony WO. Finished basement level showcases incredible multi-purpose room ftrs industrial-style décor - currently used as primary bedroom - could be ideal rec/family room incs corner gas line designed for fireplace - flows to versatile side room - suitable for huge walk-in closet or nursery - continues past rough-in bath room to laundry/utility room. 2 functional buildings situated at rear of property can house all your lawn or miscellaneous items. Upgrades completed in past 12 years -spray foam insulated perimeter walls, plumbing, 100 amp electrical, drywall, exterior siding, aluminum facia/soffit/eaves, windows, exterior & interior doors plus 2000 gal cistern, gas furnace-2014, AC-2018 & fibre internet. Country Perfection!
Overview
Property ID:
X12355881
Type:
Detached
Bedrooms:
3
Bathrooms:
1
Square:
900 m²
Price:
$649,900
PropertyType:
Residential Freehold
TransactionType:
For Sale
BuildingAreaUnits:
Square Feet
Cooling:
Central Air
Heating:
Forced Air
ParkingFeatures:
Detached
YearBuilt:
51-99
TaxAnnualAmount:
3207.23
PossessionDetails:
FLEXIBLE
Map
-
AddressWelland
Write A Review
0 Reviews
0 out of 5
Featured properties










