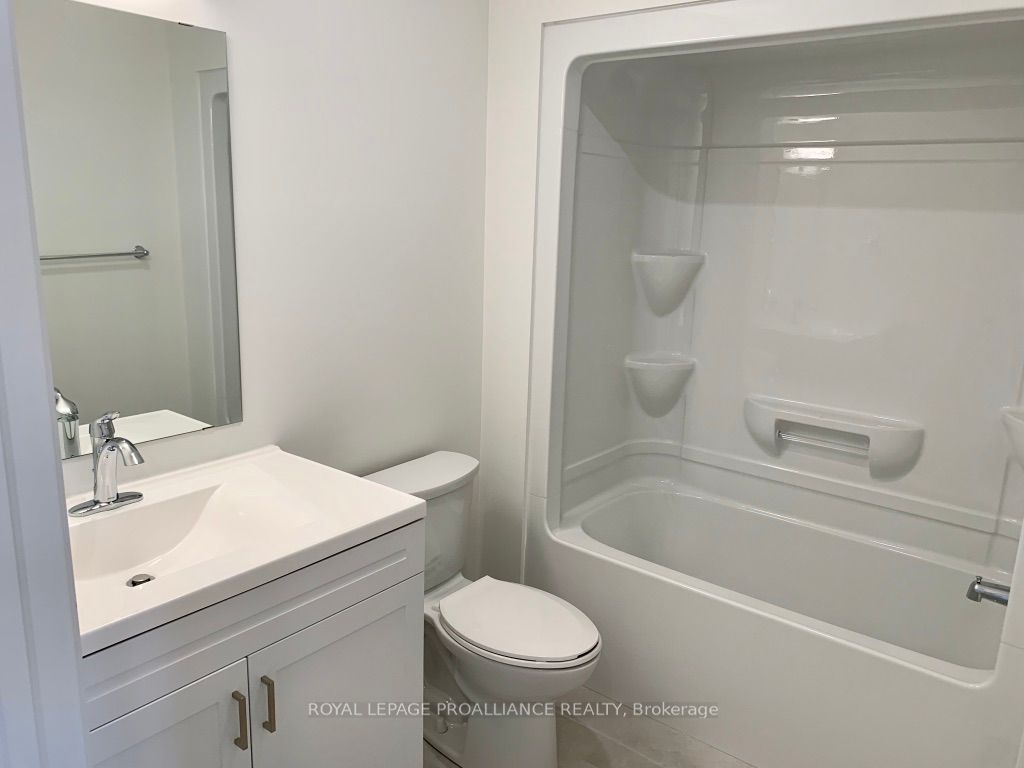Description
This stunning, newer three level town house, begins with great curb appeal. Built in 2023 with quality materials of classic brick and stone, nestled in a picturesque area. Small town intimacy, rich character with a suburban vibe and a growing community, are just a few of the points on a long list of cultured features. Green spaces abound, Lion's Park with pool and playgrounds, cycling trails, cross country skiing, riverside walking with direct access to downtown. Schools, cobblestone streets, cafes, boutiques and shopping, encompass a compelling blend of new residential comfort and timeless appeal in a growing community. Close to highways for commuters, this home is in a quiet, family friendly neighbourhood. A stylish interior with a fabulous layout, this spacious open concept modern design is filled with natural light. This home has over 1500 sq ft of living space with upgraded contemporary finishes. The main floor features a chef inspired eat in kitchen with quartz counters, stainless steel appliances, extended cabinetry and a private balcony. The large family room is perfect for quiet relaxation or entertaining. The primary bedroom is generous in size, offering a walk-in closet and spa-like 3 piece ensuite. Two additional bedrooms share a modern 4 piece bath. Extras, like main floor powder and laundry rooms, a tankless hot water heater and water softener, add to the convenience of everyday living. The finished basement includes a multi-purpose room, suitable for an office, recreation room, play area or 4th bedroom. This leads to a walkout, with a fenced backyard and patio, facing the forest. This home is perfect for first time buyers, those looking to downsize or savvy investors.
Overview
Property ID:
X12343803
Type:
Att/Row/Townhouse
Bedrooms:
3
Bathrooms:
3
Square:
1,750 m²
Price:
$598,000
PropertyType:
Residential Freehold
TransactionType:
For Sale
BuildingAreaUnits:
Square Feet
Cooling:
Central Air
Heating:
Forced Air
ParkingFeatures:
Built-In
YearBuilt:
0-5
TaxAnnualAmount:
3617.34
PossessionDetails:
30+ Days
Map
-
AddressBrant
Write A Review
0 Reviews
0 out of 5
Featured properties










