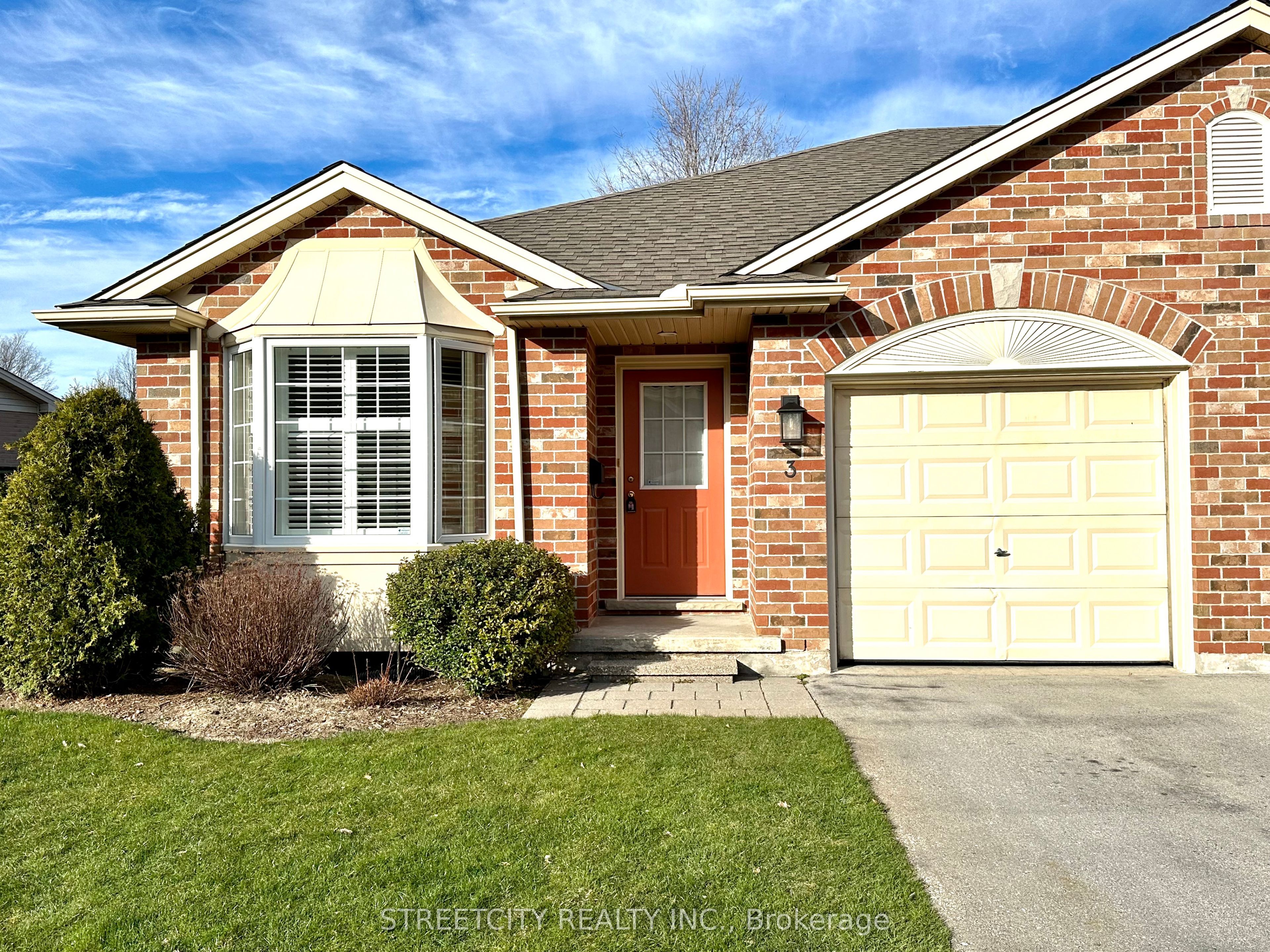Description
Welcome to this beautifully upgraded bungalow townhouse in the sought-after Highcrest community, built by Edgewood Homes. Thoughtfully designed and tastefully finished, this home offers a modern exterior with a stylish blend of grey stone and wood siding and a welcoming covered front porch. Step inside to discover an open-concept layout that seamlessly combines the kitchen, dining, and living areasideal for both everyday living and entertaining. The kitchen is a standout, featuring quartz countertops, stainless steel appliances, abundant cabinetry, and an oversized island with seating and a built-in sink. The living room is anchored by a shiplap-accented electric fireplace and oversized sliding doors that open to a private back deck, creating a perfect indoor-outdoor flow. The spacious primary suite is tucked at the back of the home and includes walk-through closets leading to a 3-piece ensuite with a step-in shower. A guest bedroom and a 4-piece bathroom are positioned at the front of the home, offering privacy for visitors. The main level also includes a laundry/mudroom with inside access to the single-car garage. Carpet-free throughout, the home exudes clean, modern comfort. The fully finished basement adds even more living space, with a third bedroom, a stylish 3-piece bathroom with a step-in shower, and a generous recreation room featuring another electric fireplace and warm shiplap accents. A custom wood bar creates a cozy entertaining space, while an adjacent office provides a quiet spot to work from home. At the back of the lower level is a massive storage and utility room, neatly tucked out of the way. With natural gas forced-air heat, central air conditioning, municipal services, and fibre optic internet, this home combines charm, functionality, and modern convenience in one lovely package.
Overview
Property ID:
X12236669
Type:
Condo Townhouse
Bedrooms:
3
Bathrooms:
3
Square:
1,300 m²
Price:
$799,500
PropertyType:
Residential Condo & Other
TransactionType:
For Sale
BuildingAreaUnits:
Square Feet
Cooling:
Central Air
Heating:
Forced Air
ParkingFeatures:
Attached
YearBuilt:
0-5
TaxAnnualAmount:
4688.52
PossessionDetails:
Flexible
Map
-
AddressHuntsville
Write A Review
0 Reviews
0 out of 5
Featured properties










