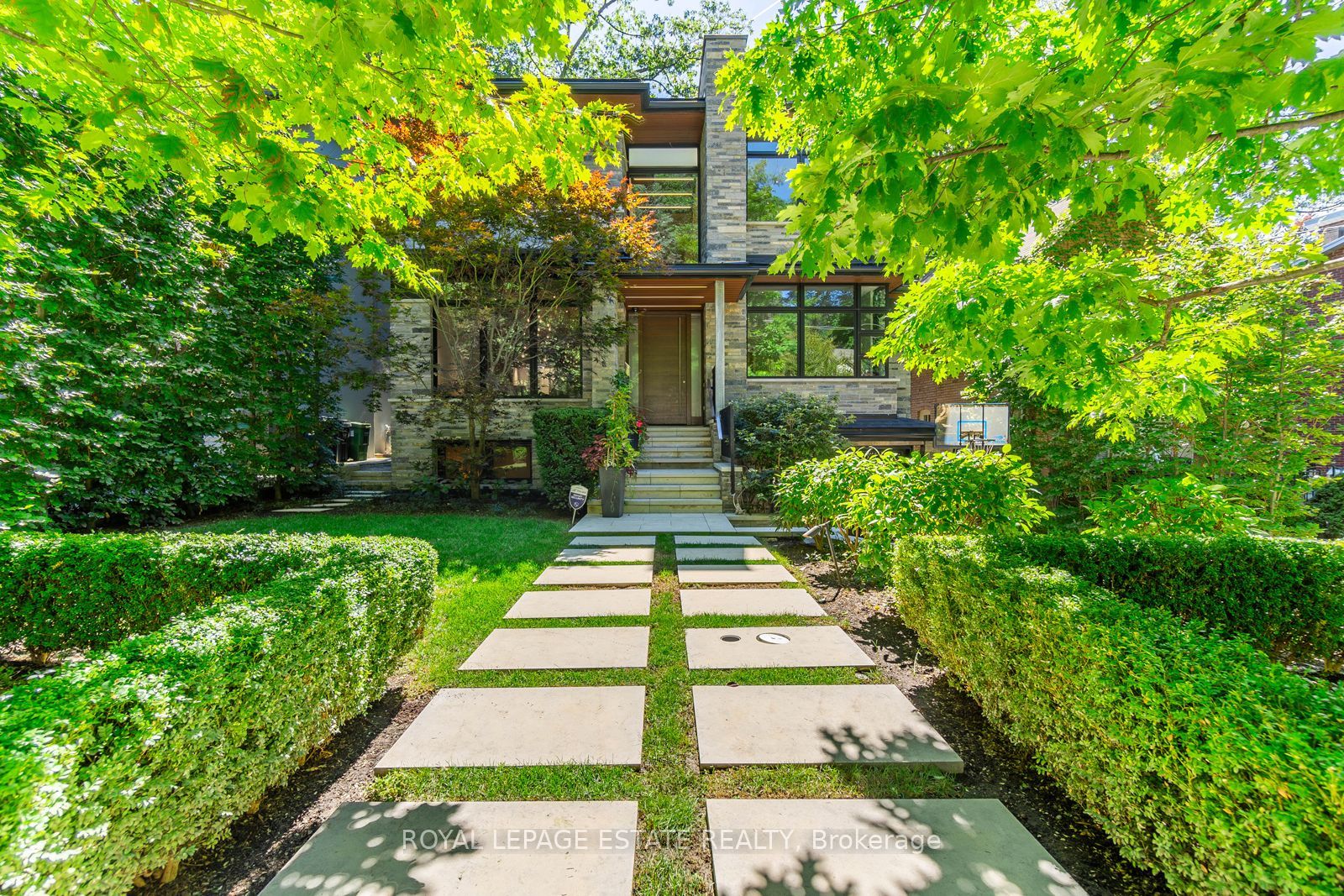Description
A Sophisticated West Coast Inspired Custom Built Executive Residence In A Very Private Ravine Setting, In One Of Toronto's Most Sought-After Neighbourhoods, The Beach. To Make Your Time in Toronto A Great Experience, This Wonderful Home Comes Fully & Completely Furnished (With All Utilities included) & All The Accoutrements & High-End Features That Fittingly Provide The Qualified Tenant With The Stylish, Comfortable Home-Life That Comes With Residing At This Exclusive Property. Light, Bright & Airy Boasting Soaring Ceilings & Windows, With 5000+ Sqft Of Extraordinary Living Space, Featuring 4+1 Bedrooms (Including the Wonderful Primary Bdrm w/Lavish Ensuite); 5 Baths; Built-In Garage w/In Home Entrance; Hydronic In- Floor Radiant Heating Throughout The Home With Central Air; Security System; High-End Appliances; Superior Mechanicals Incl Exterior Back-up Generator And Driveway Snow-Melt System. This Outstanding Property Will Surely Please Your Most Discerning Client's - Perfect For Family Life & Entertaining! Within A Convenient 20 Mins To Toronto's Downtown Core, And Just 10 Minutes To The Portlands Film Studios. A Quick, Pleasant Walk Through Leafy Surroundings Brings You To The Cafes & Shoppes of Vibrant Queen St. East & The Sand & Surf Of Lake Ontario, For A Tranquil Stroll Along The Boardwalk; Biking & Hiking Our Many Local Nearby Green Parklands & Waterfront Trail (Goes All The Way To Downtown); Skating On The Nearby Natural Ice Rink In Winter. *Offered For Short Term Fully Furnished Tenancy Only (Sept 1/25 to June 30/26)* A Shorter Lease Term May Be Acceptable)* Monthly Rent Conveniently Includes All Utilities (Heat; Hydro; Central Air; Municipal Water; And All Furniture And Household Contents Including Kitchen Wares, Bedding & Linens, Etc). *Tenant To Arrange Own Internet/Cable And Tenant Insurance*. Grounds Are Professionally Managed In All Seasons Incl Snow Removal & Lawn Care. **To Book Appointment Please See Brokerage Remarks** Property is Not For Sale*
Overview
Property ID:
E12236008
Type:
Detached
Bedrooms:
5
Bathrooms:
5
Square:
2,750 m²
Price:
$23,000 / monthly
PropertyType:
Residential Freehold
TransactionType:
For Lease
BuildingAreaUnits:
Square Feet
Cooling:
Central Air
Heating:
Radiant
ParkingFeatures:
Built-In
YearBuilt:
6-15
TaxAnnualAmount:
0
PossessionDetails:
Short Term Fully Furnished Lease from Sept 1/25 to June 30/26
Map
-
AddressToronto E02
Write A Review
0 Reviews
0 out of 5
Featured properties










