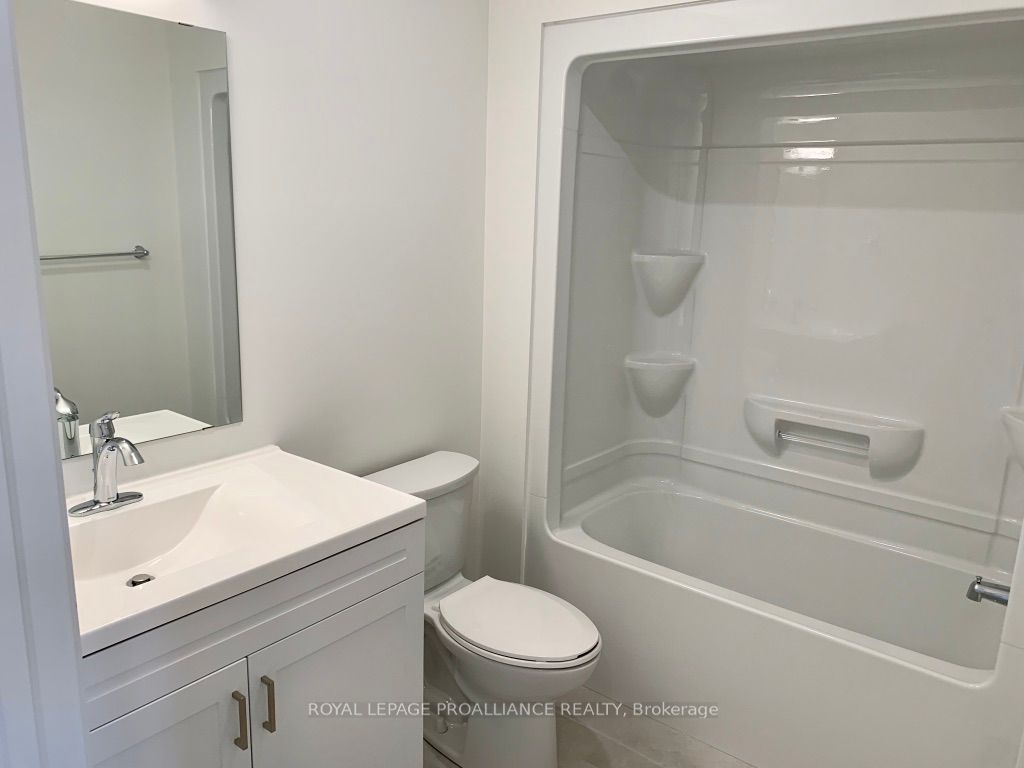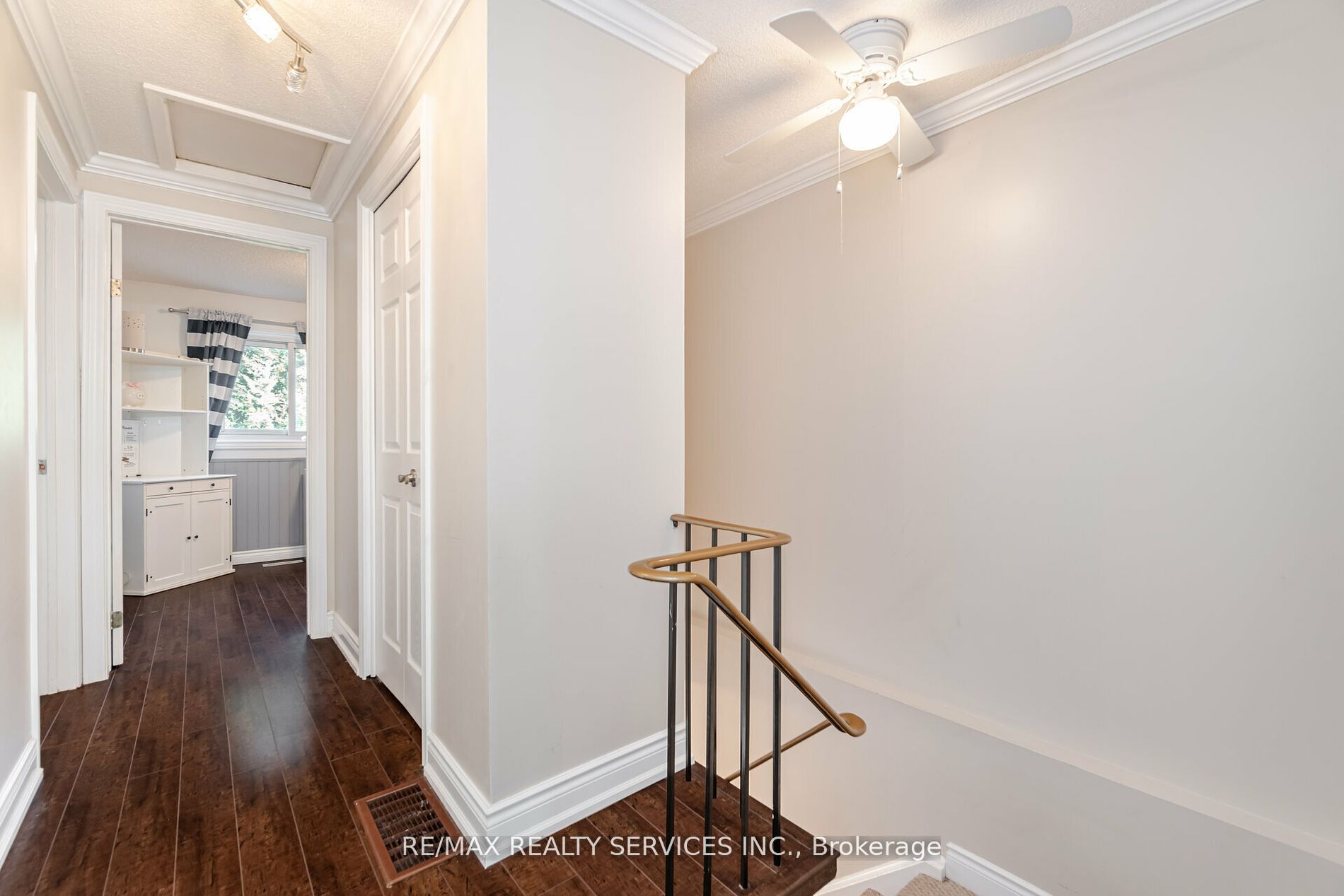Description
Why continue paying rent when you can own this charming, move-in-ready home at an affordable price? This beautifully maintained and lovingly cared-for Freehold family home is nestled in the desirable Heart Lake East Neighbourhood. This inviting home features 3 spacious principal bedrooms and a finished walk-out basement, offering a functional and family-friendly layout perfect for modern living. The bright and open living room is enhanced by gleaming hardwood floors, recessed pot lights, and a large front picture window that fills the space with natural light. A separate dining room, also with hardwood flooring, offers the perfect setting for gatherings and family meals. The updated kitchen comes fully equipped with a fridge, stove, built-in dishwasher, built-in microwave, and pot lights. On the upper level you will find three generously sized bedrooms and a full 4-piece washroom. The finished lower level boasts a spacious recreation room with a walk-out to a private, tree-lined backyard. The other features include inside garage access, and driveway that parks three cars. This family-friendly neighbourhood is just minutes from schools, parks, shopping, public transit, and provides easy access to Highways 410 and 407. Extras Include: Existing Fridge, Stove, Built-In Dishwasher & Microwave Front Load Washer & Dryer, Garage Door Opener with Remote controls, Pot Lights & All Existing Light Fixtures. Hardwood Floors in Living and Dining rooms and & Hallway, Crown Moldings & Baseboards, All Window Coverings, Finished Rec Room with Walk-Out Basement, Inside Garage Access, Parking for Three Vehicles. Don't miss your chance to own a turnkey home in a safe and desirable family neighbourhoods!
Overview
Property ID:
W12161523
Type:
Att/Row/Townhouse
Bedrooms:
3
Bathrooms:
2
Square:
1,300 m²
Price:
$749,999
PropertyType:
Residential Freehold
TransactionType:
For Sale
BuildingAreaUnits:
Square Feet
Cooling:
Central Air
Heating:
Forced Air
ParkingFeatures:
Built-In
YearBuilt:
Unknown
TaxAnnualAmount:
4574.46
PossessionDetails:
TBD
Map
-
AddressBrampton
Write A Review
0 Reviews
0 out of 5
Featured properties










