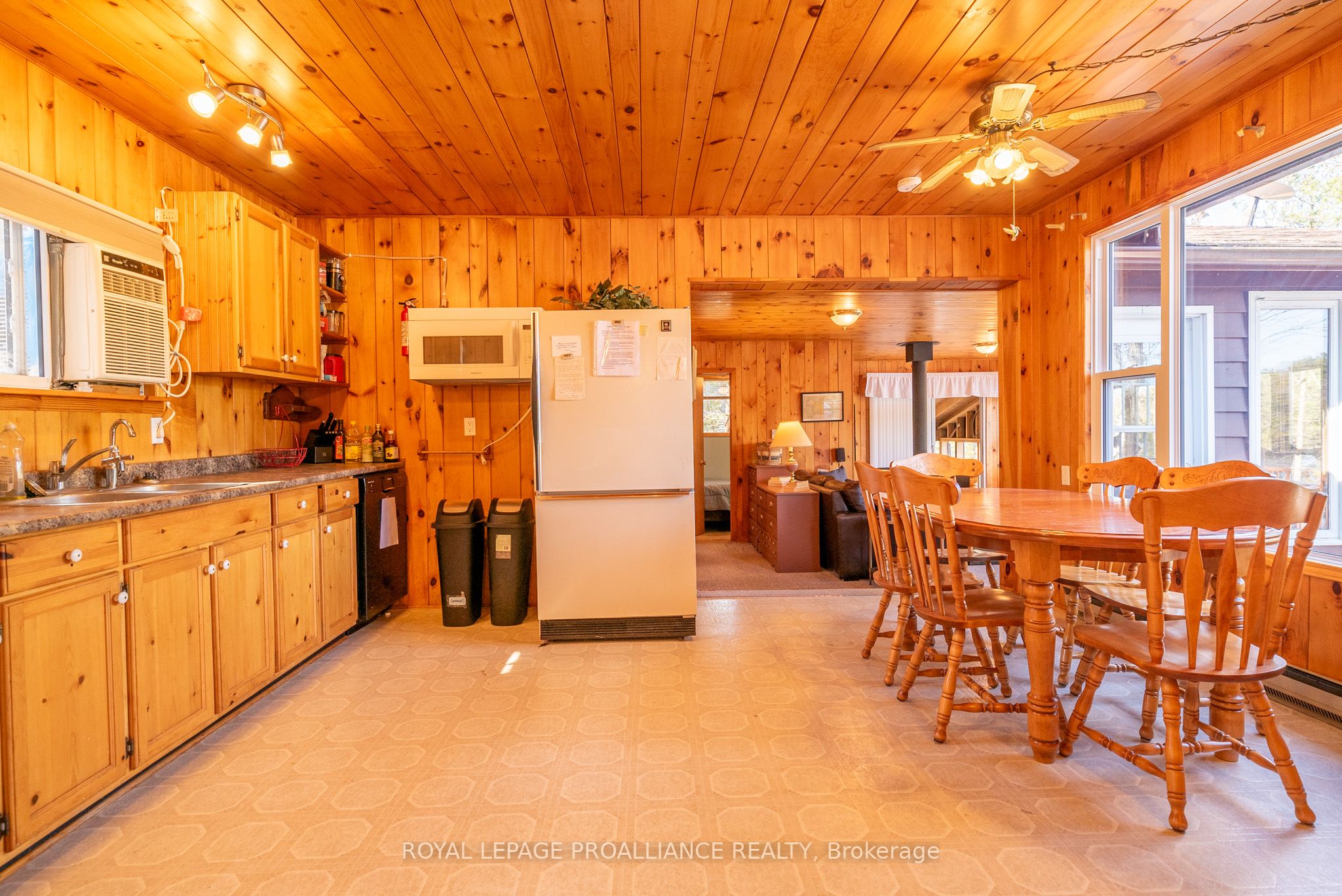Description
Escape to your dream 4-season cottage on the pristine shores of Shawenegog Lake, where tranquility meets adventure in this charming, raised bungalow. Spanning 1,000 square feet, this inviting retreat features 3 spacious bedrooms and a well-appointed bathroom perfect for families or friends seeking the ultimate getaway. Enjoy an open-concept kitchen and dining area that flows into a cozy living room with a woodstove, leading out to a walk-out deck that offers breathtaking sunset views over 131 feet of pristine waterfront, perfect for unwinding after a day of exploration. Additional amenities include a main floor laundry room and screened in porch, plus a 1.5 car, (200 sq.ft) garage with hydro.At your waterfront, you can enjoy direct access to boating, fishing, and swimming right from the private front dock or gather around the firepit while soaking in the pristine Crown land across the wayensuring no future developmentthis property offers unparalleled privacy and breathtaking sunset views. Just minutes from Bon Echo Provincial Park and two beautiful beaches on Sand Lake and Shabomeka Lake, ideal for boating, fishing, water sports, and hiking the local trails, this is the ultimate getaway for urban dwellers yearning for a rejuvenating escape into Mother Nature. Recent upgrades include: A Pacific Energy Wood Stove (2020);RSO blown Insulation (2020); R21 Spray Foam on floors (2020); newer Septic System (2019) with new septic pump and Pressure Tank (2024); Woodshed (2018); New Windows & Doors (except bedrooms (2014); Shingles (2013) and it includes a separate 7500 Watt Back up Generator for peace of mind.Don't miss your chance to embrace lakeside living; your idyllic cottage awaits!
Overview
Property ID:
X12101462
Type:
Detached
Bedrooms:
3
Bathrooms:
1
Square:
900 m²
Price:
$639,000
PropertyType:
Residential Freehold
TransactionType:
For Sale
BuildingAreaUnits:
Square Feet
Cooling:
None
Heating:
Baseboard
ParkingFeatures:
Detached
YearBuilt:
51-99
TaxAnnualAmount:
2652
PossessionDetails:
30 days
Map
-
AddressNorth Frontenac
Write A Review
0 Reviews
0 out of 5
Featured properties
The Most Recent Estate
North Frontenac, Frontenac North
$639,000
- 3
- 1
- 900 m²










