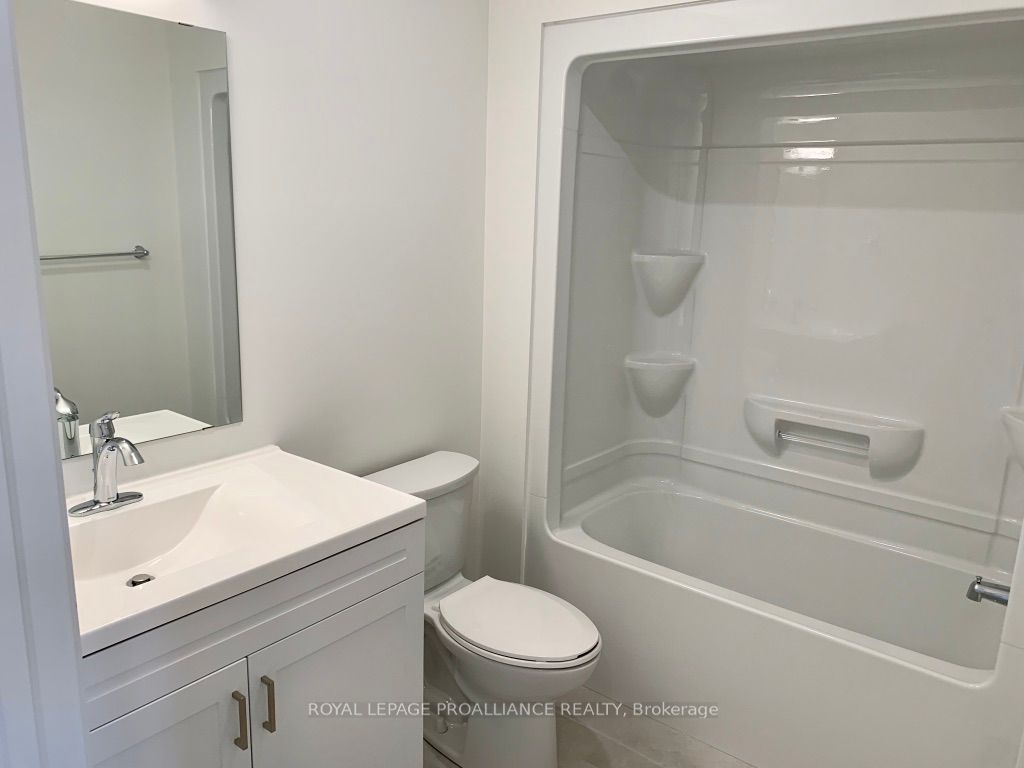Description
Welcome to The Bloom, a standout addition to Oxford Village's 'Village Homes' collection, where modern comfort seamlessly intertwines with style. This exquisite 3-bedroom, 2.5-bathroom end unit home spans 1,874 square feet, offering a perfect haven for contemporary living. The open-concept design is accentuated by 9-foot ceilings on both the ground and main floors, amplifying the sense of space and light. Luxury vinyl flooring graces these levels, providing both elegance and durability. As you enter, the first level showcases a spacious den with option to upgrade to a guest suite and additional bathroom. Heading up to the second level, the kitchen, a true centerpiece, dazzles with quartz countertops and a chic backsplash, making it as functional as it is beautiful. Enjoy the cool evening air on the balcony off the dining room. The third floor boasts all 3 bedrooms and a 3pc main bathroom. The primary suite offers it's own balcony and 3pc private ensuite. A single-car garage adds both convenience and security. Nestled in the lively Oxford Village, this community effortlessly combines country charm with urban convenience, providing easy access to top-rated schools, excellent shopping, and a plethora of outdoor activities. This Energy Certified home also includes a 7-year Tarion Home Warranty, offering peace of mind for your investment. Enjoy the added advantage of no road fees for the first two years. Modern smart home features, such as the thermostat, enhance the home's appeal. Don't miss out on the chance to make The Bloom your new home and embrace the unique lifestyle that Oxford Village has to offer.
Overview
Property ID:
X12301680
Type:
Att/Row/Townhouse
Bedrooms:
3
Bathrooms:
3
Square:
1,750 m²
Price:
$449,990
PropertyType:
Residential Freehold
TransactionType:
For Sale
BuildingAreaUnits:
Square Feet
Cooling:
None
Heating:
Forced Air
ParkingFeatures:
Attached
YearBuilt:
Unknown
TaxAnnualAmount:
0
PossessionDetails:
Unknown
Map
-
AddressNorth Grenville
Write A Review
0 Reviews
0 out of 5
Featured properties
The Most Recent Estate
North Grenville, 803 - North Grenville Twp (Kemptville South)
$449,990
- 3
- 3
- 1,750 m²










