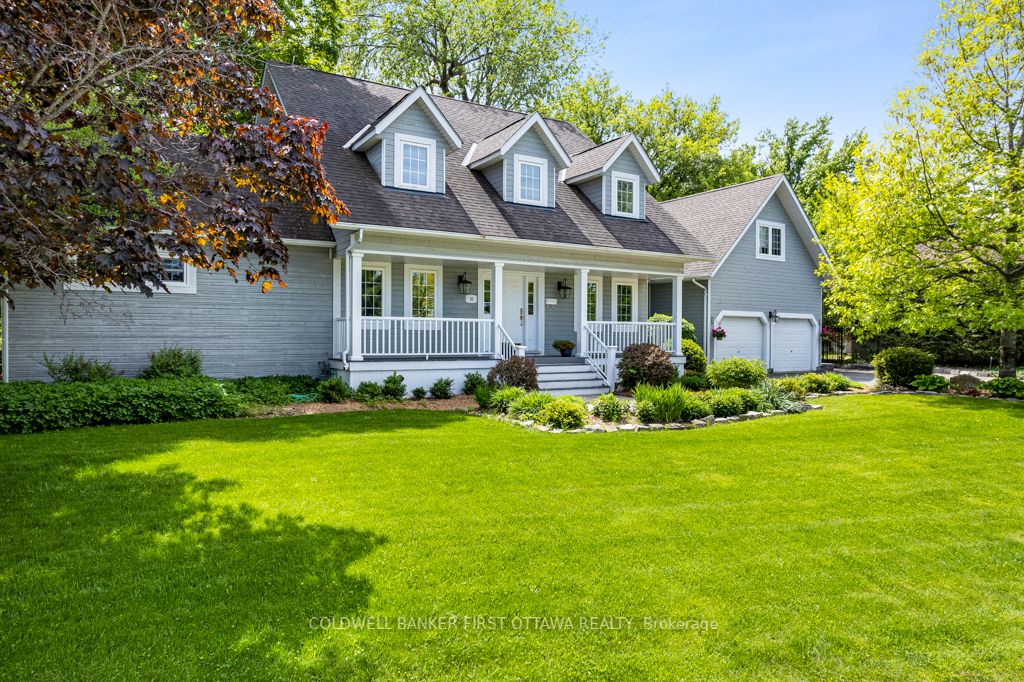Description
Nestled on a peaceful cul-de-sac in one of Perths most sought-after neighbourhoods, this 4,460sf, 3+2 bedroom, 3.5 bathroom home blends refined elegance with modern comfort. Ideal for families, entertaining and those seeking tranquility. Setting is serene, park-like backyard oasis, just a short walk from downtown Perth's fine restaurants, artisan shops, and historic charm. From the moment you arrive, the inviting front verandah with low-maintenance Trex decking sets the tone for this pristine maintained property. Step into the sun-filled foyer, where soaring cathedral ceilings and upper windows create grand, welcoming first impression. Living room a showstopper with 17 high ceilings, dramatic floor-to-ceiling windows and gas fireplace flanked by custom built-ins. Formal dining room overlooks lush backyard gardens, while the gourmet kitchen offers granite countertops with rounded edges, ceramic backsplash, wine shelving, an appliance garage and peninsula breakfast bar and adjoining dinette. Den has heated floors, built-in entertainment centre, surround sound, and library-style shelving. Main floor primary suite retreat features vaulted ceilings, radiant floor heating, built-in surround sound and walk-in closet. Spa 5-piece ensuite with double vanity, soaker tub and separate shower. Upstairs, two generously sized bedrooms with deep closets and a 5-pc bathroom with two sinks. Lower level radiant-heated family room pre-wired for home theatre. Lower level two bedrooms, office, and a 4-pc bathroom, perfect for guests or extended family. Above the attached double garage is versatile flex room that also has separate entry for possible home office, studio or in-law space. Landscaped backyard oasis has perennial gardens and privacy hedges. Composite deck includes 2021 hot tub and2024 pergola. Home has underground hydro from road. Enjoy the best of small-town living with schools, hospital, recreation centre, and walking trails.
Overview
Property ID:
X12201405
Type:
Detached
Bedrooms:
5
Bathrooms:
4
Square:
2,750 m²
Price:
$1,298,000
PropertyType:
Residential Freehold
TransactionType:
For Sale
BuildingAreaUnits:
Square Feet
Cooling:
Central Air
Heating:
Forced Air
ParkingFeatures:
Attached
YearBuilt:
Unknown
TaxAnnualAmount:
6987
PossessionDetails:
TBD
Map
-
AddressPerth
Write A Review
0 Reviews
0 out of 5
Featured properties










